105 W. Decatur Street, Golconda, IL 62938
$64,000
Sold Price
Sold on 8/12/2019
| Listing ID |
10570760 |
|
|
|
| Property Type |
House |
|
|
|
| County |
Pope |
|
|
|
| Neighborhood |
Small quaint town |
|
|
|
|
| School |
Pope County Community School Dist. |
|
|
|
| Total Tax |
$180 |
|
|
|
| Tax ID |
09-2-19-017-006 |
|
|
|
| FEMA Flood Map |
fema.gov/portal |
|
|
|
|
Comfortable and Cozy 3 Bedroom Home
All you will need to do is move into and enjoy this comfortable home. The current owners have renovated this 3 bedroom 1 bath home with central heat and air including, new electric box, new roof, gutters and downspouts flooring, paint, downstairs windows, termite treatment and lots of TLC. This home features 2 large bedrooms upstairs with room to add and upstairs bathroom, living room, eat in kitchen, downstairs bathroom, laundry and bedroom. There is an unfinished partial basement and a front porch spans the entire front of the home. Also on the property is a roomy storage building and nearly new car port. The refrigerator, built in cook top and dishwasher will stay with the property. The property is convenient to downtown and all of the events that occur in Golconda, Pope County. Approximately 1500 sq ft - Living Room 14.6 x 19; Kitchen 10.8 x 25; Bedrooms 11 x 14, 16 x 13.6, 11.6 x 11, Laundry Room 8.6 x 5.6; Bath 8 x 13; Entry Hall 6 x 8.
|
- 3 Total Bedrooms
- 1 Full Bath
- 1500 SF
- Renovated 2014
- 2 Stories
- Available 1/21/2019
- Bungalow Style
- Partial Basement
- Lower Level: Unfinished
- Renovation: This home has been through an extensive renovation, including new room, downstairs windows, flooring, breaker box and termite treatment. All of the renovations have been between 2014 and 2017.
- Eat-In Kitchen
- Laminate Kitchen Counter
- Oven/Range
- Refrigerator
- Dishwasher
- Carpet Flooring
- Vinyl Flooring
- 7 Rooms
- Entry Foyer
- Living Room
- Kitchen
- Laundry
- First Floor Bathroom
- Forced Air
- 1 Heat/AC Zones
- Natural Gas Fuel
- Natural Gas Avail
- Central A/C
- 100 Amps
- Frame Construction
- Vinyl Siding
- Asphalt Shingles Roof
- Municipal Water
- Municipal Sewer
- Open Porch
- Shed
- Carport
- Tax Exemptions
- $180 Total Tax
- Tax Year 2017
- Sold on 8/12/2019
- Sold for $64,000
- Buyer's Agent: Tonya Hughes
- Company: Turner Real Estate
|
|
Hunt and Farm Realty, LLC
|
Listing data is deemed reliable but is NOT guaranteed accurate.
|



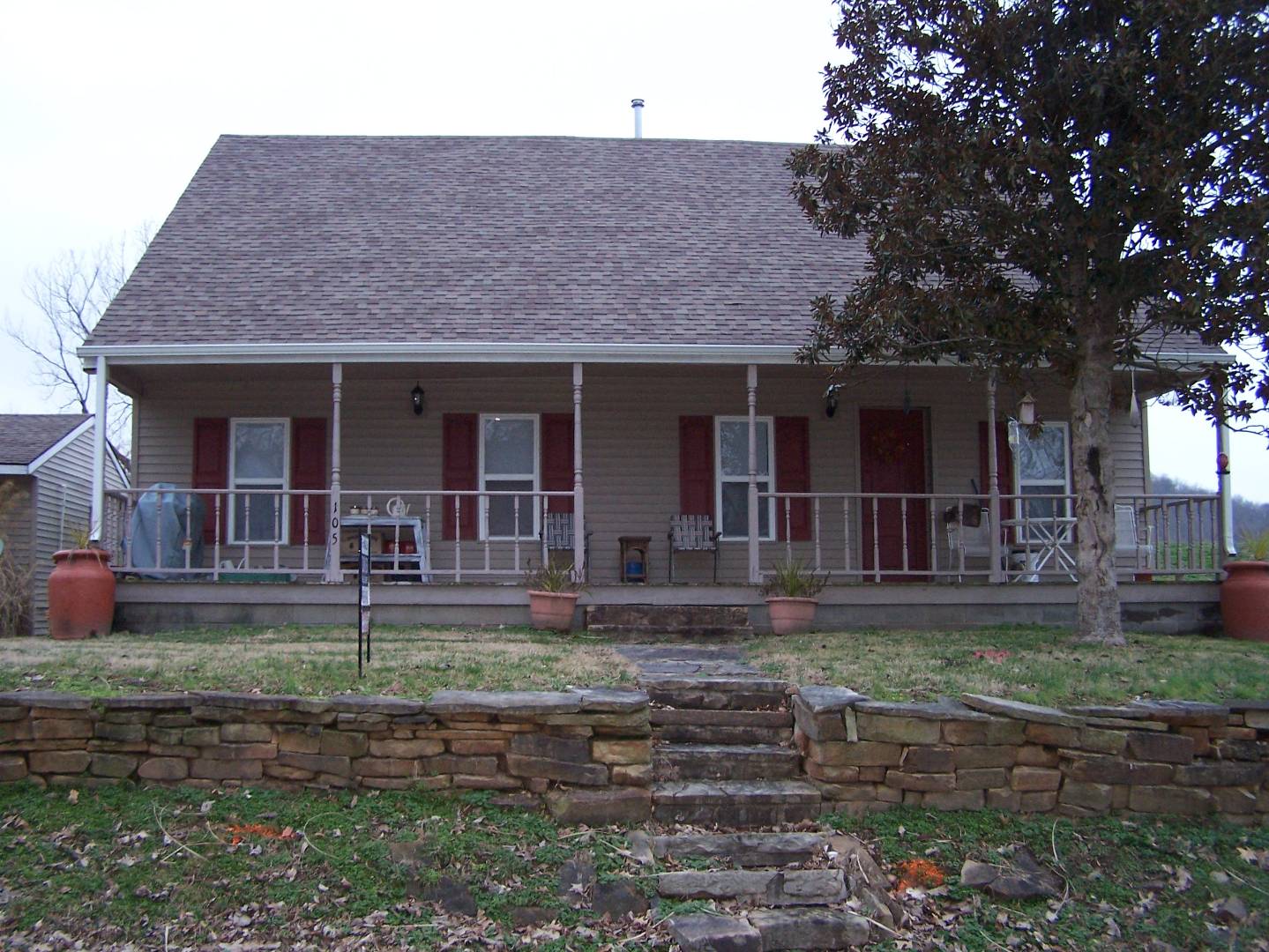


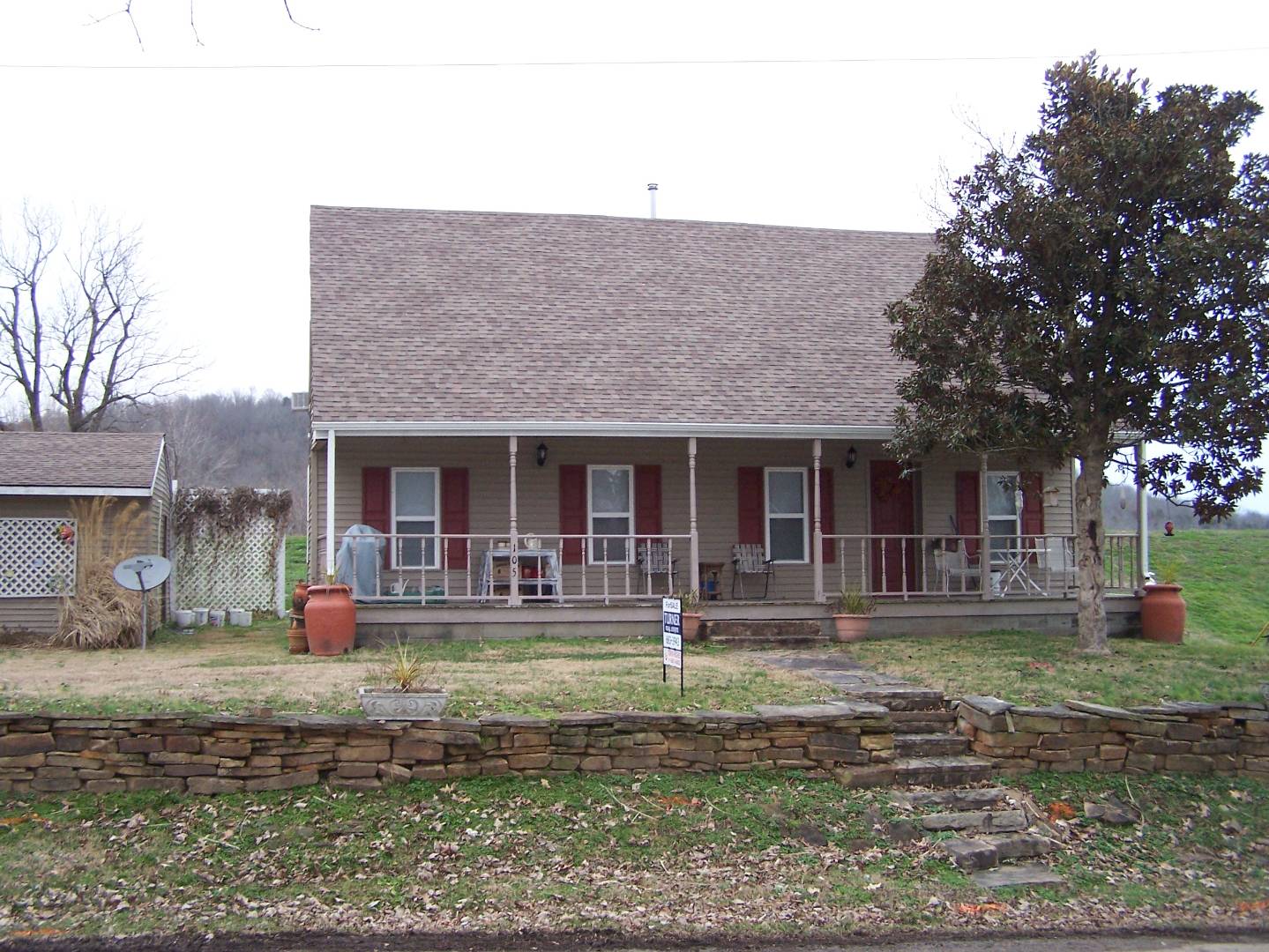 ;
;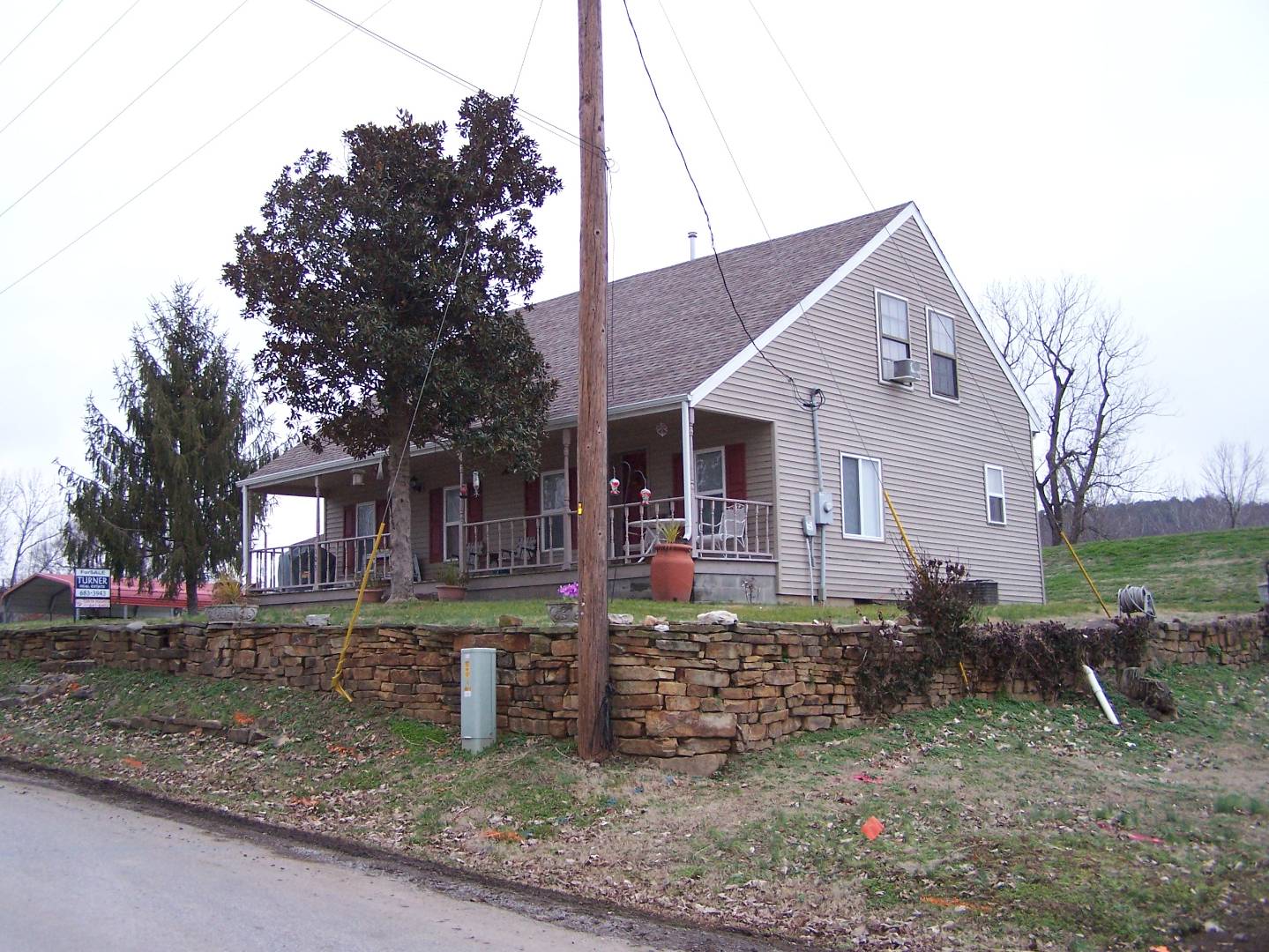 ;
;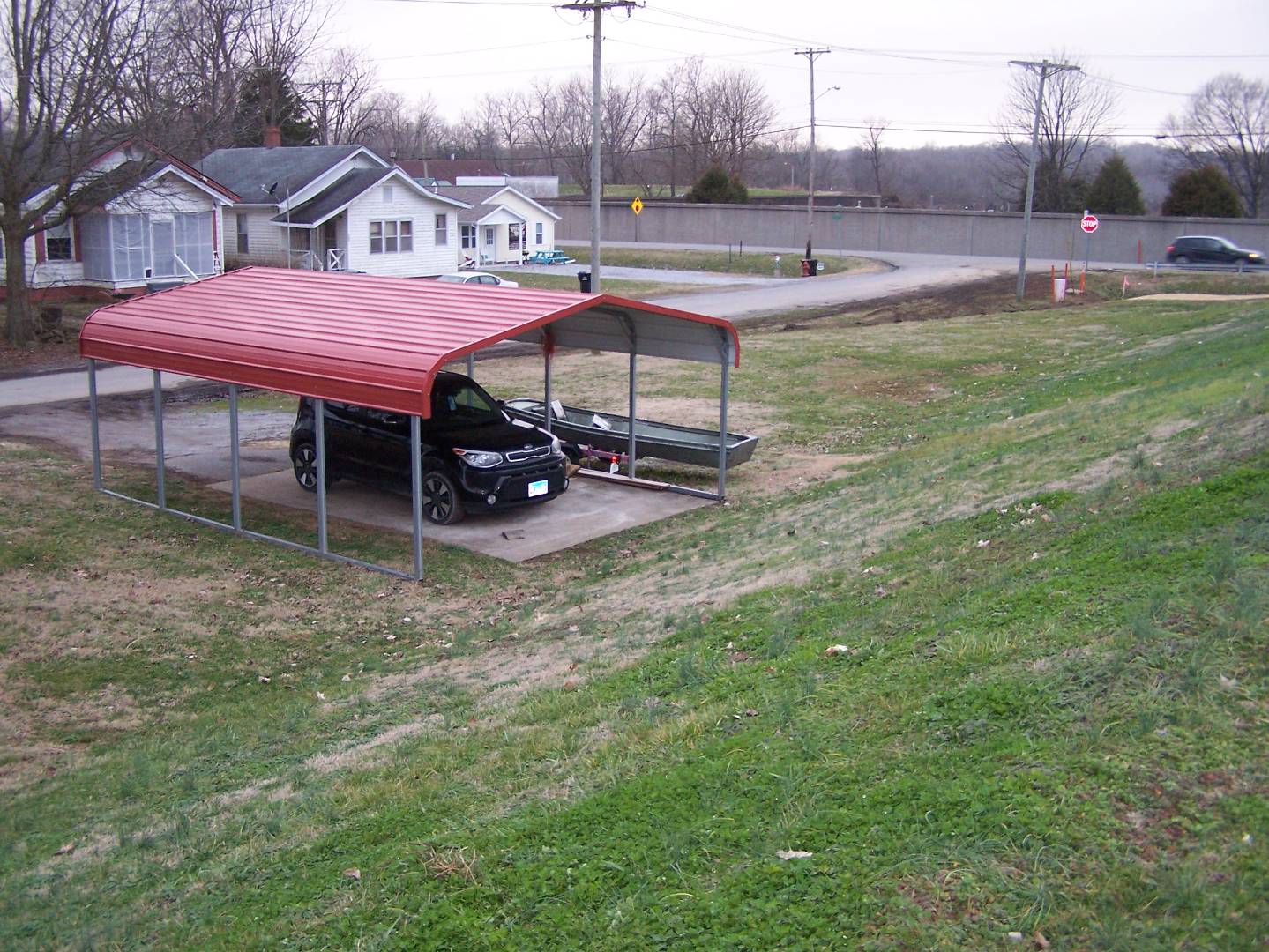 ;
;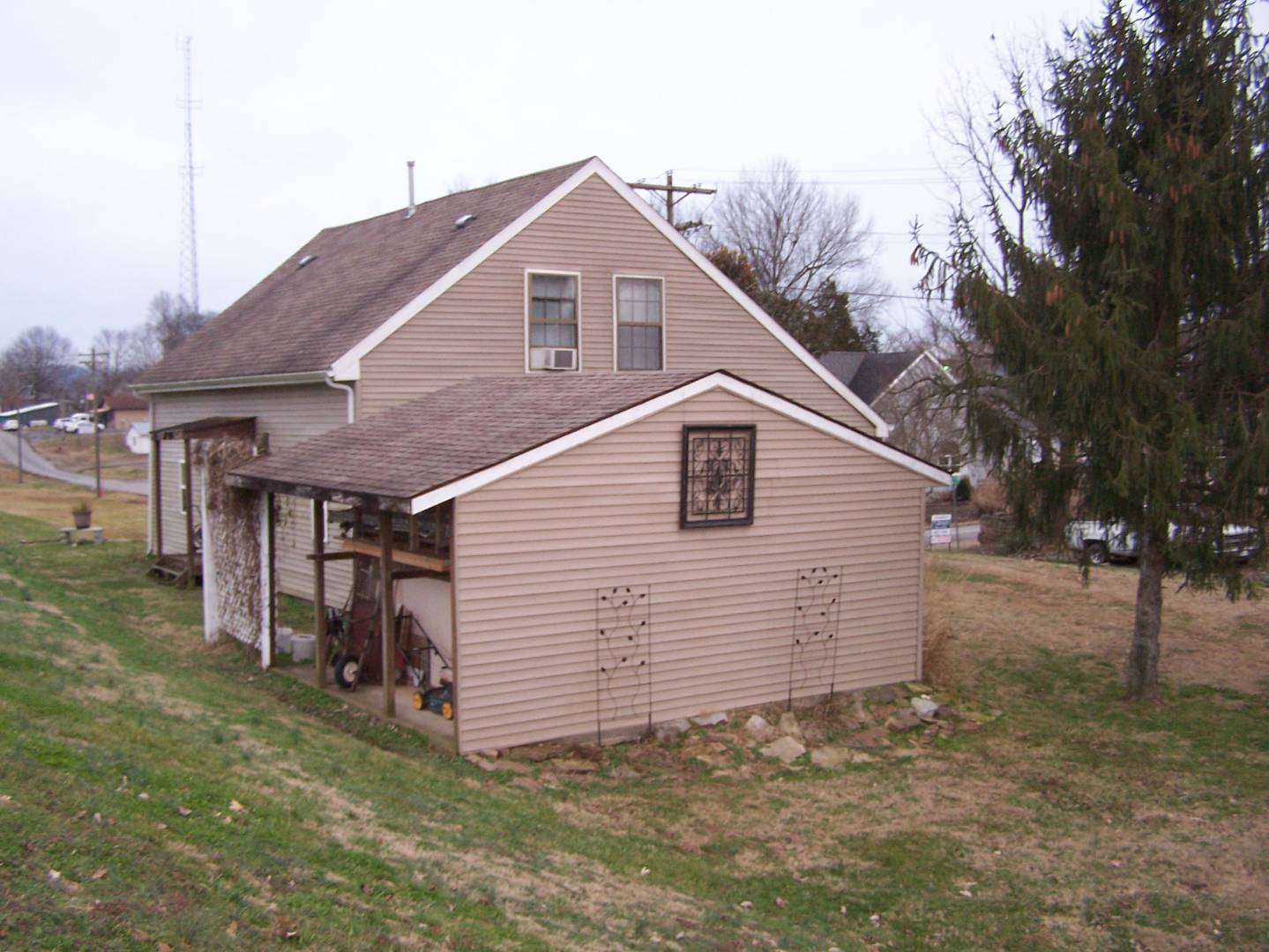 ;
;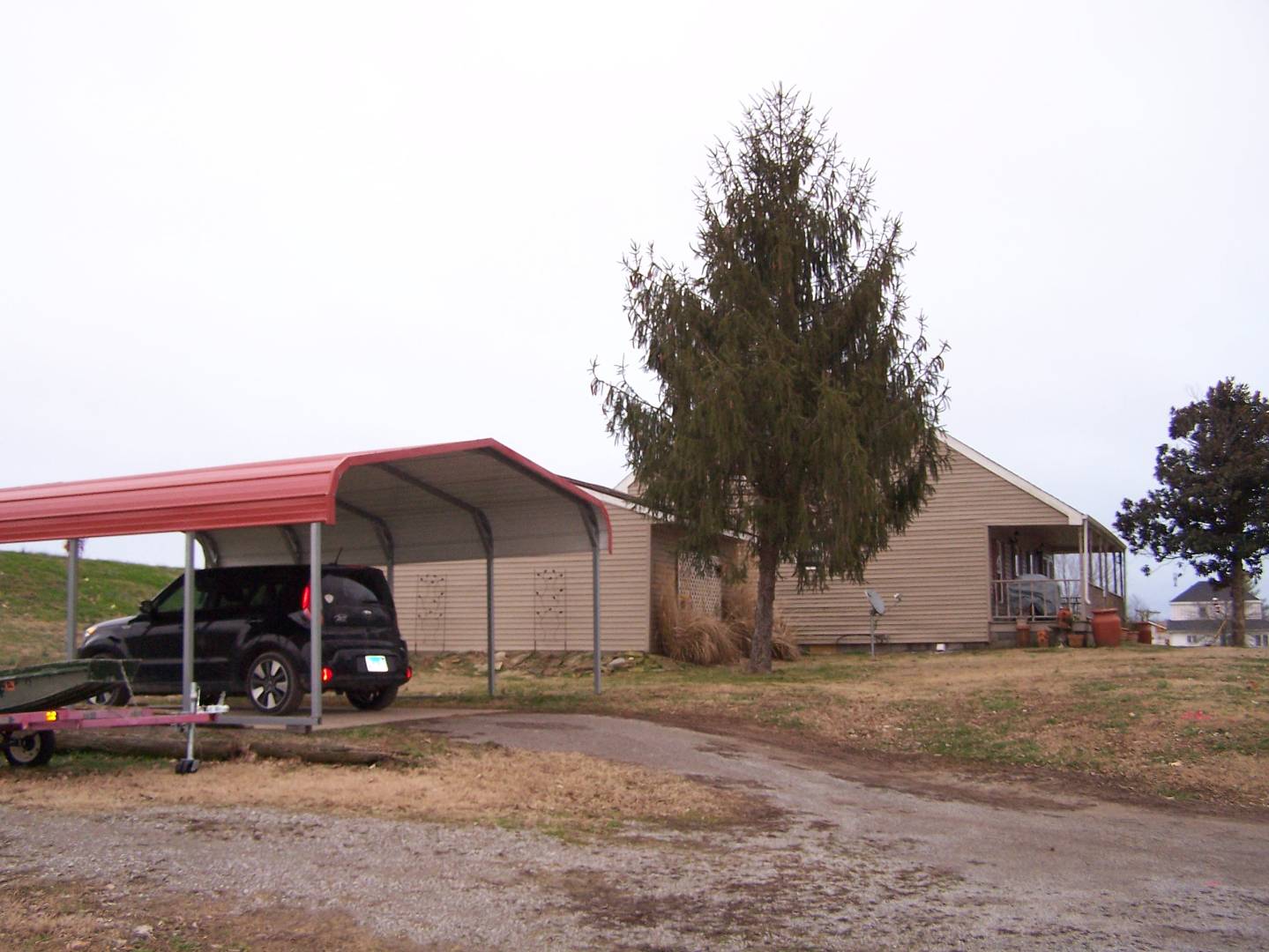 ;
;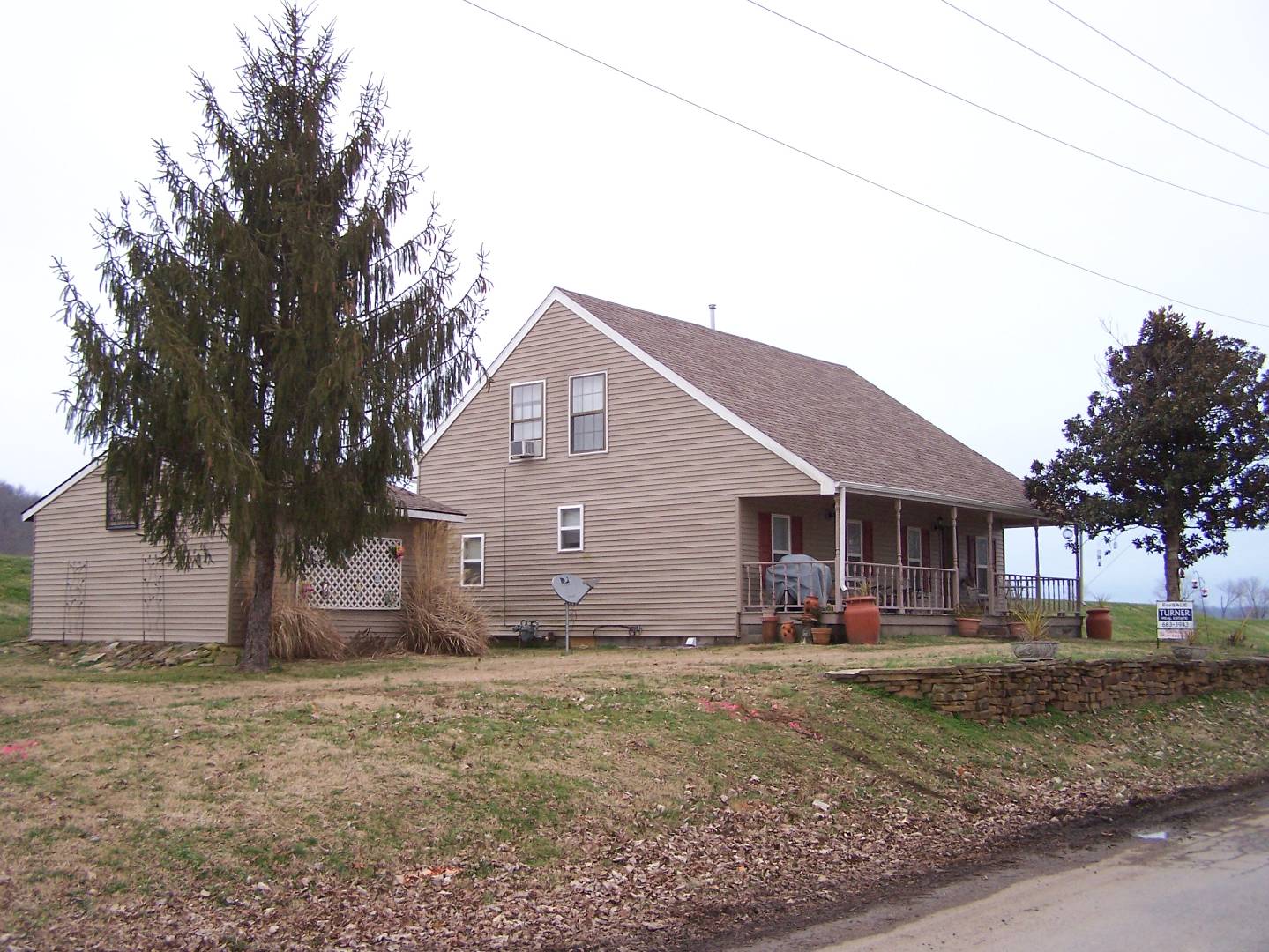 ;
;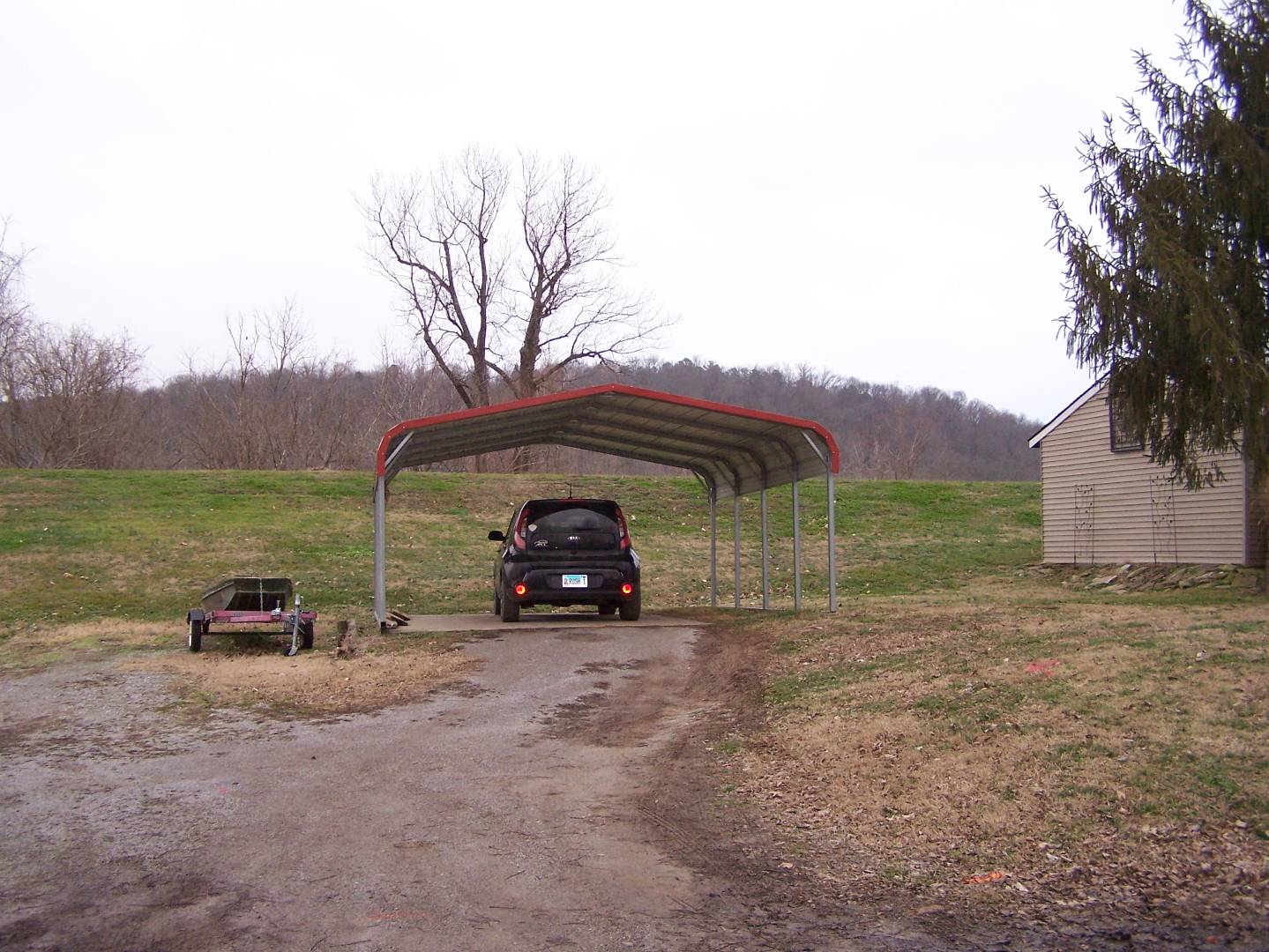 ;
;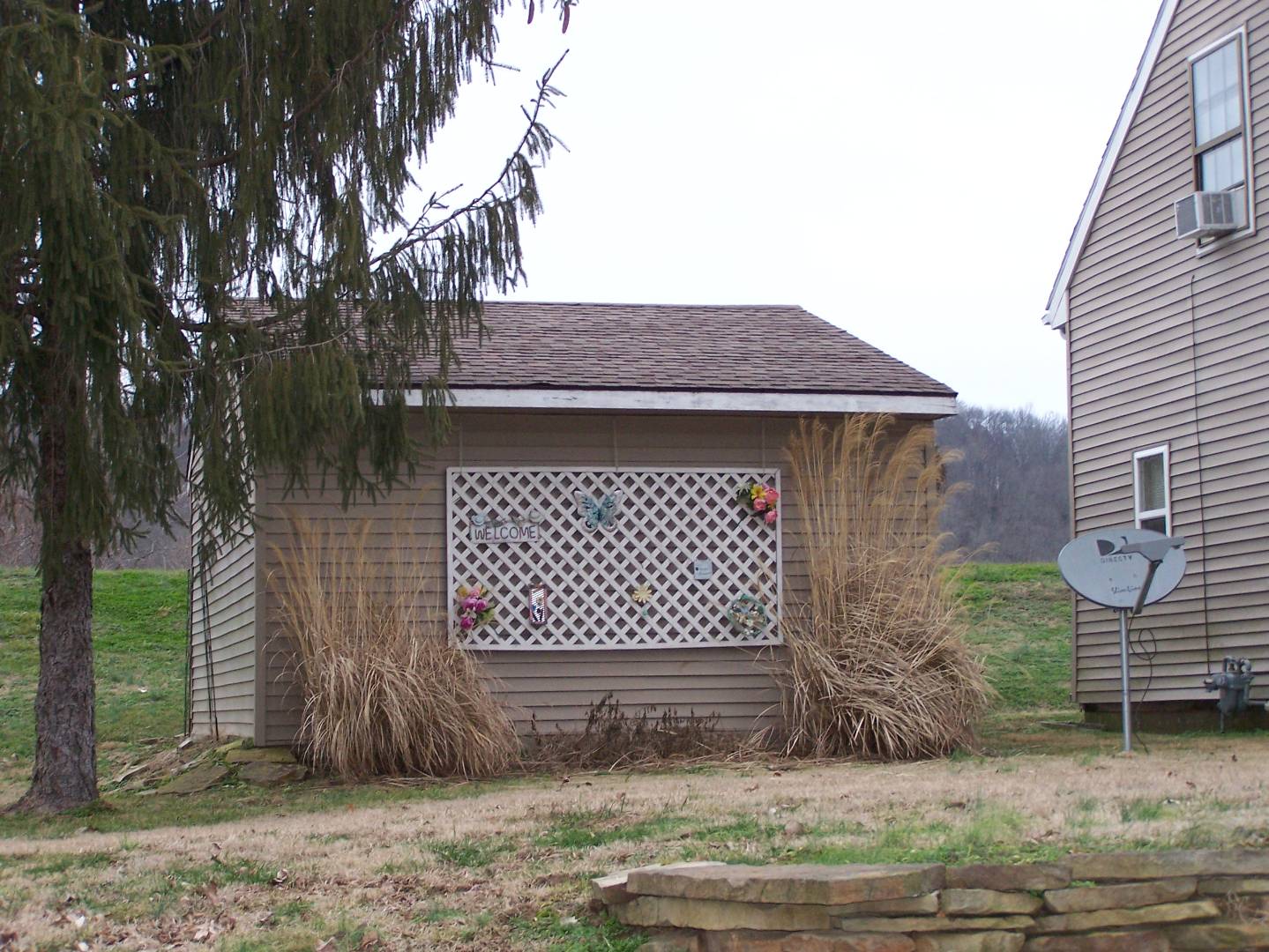 ;
;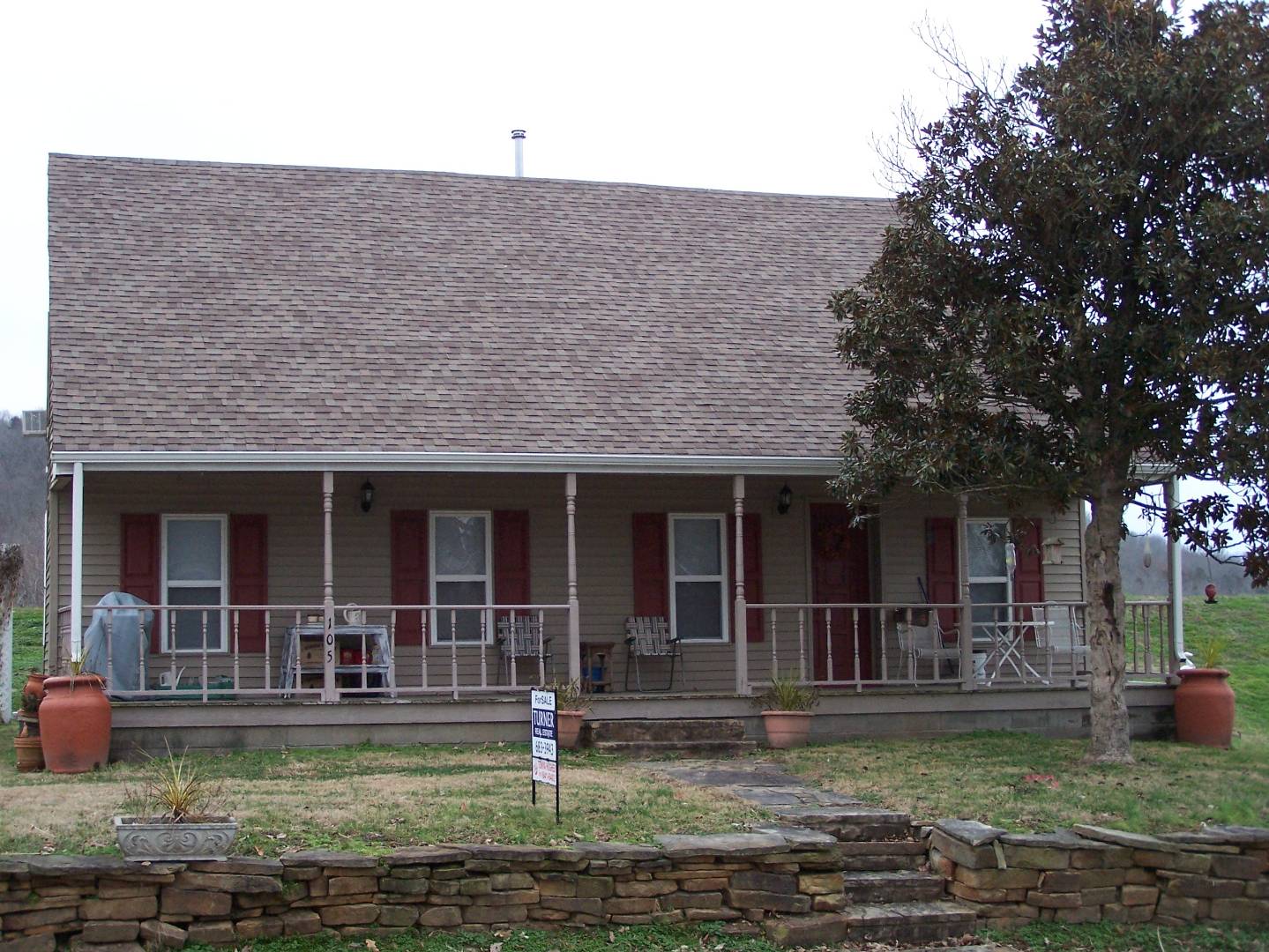 ;
;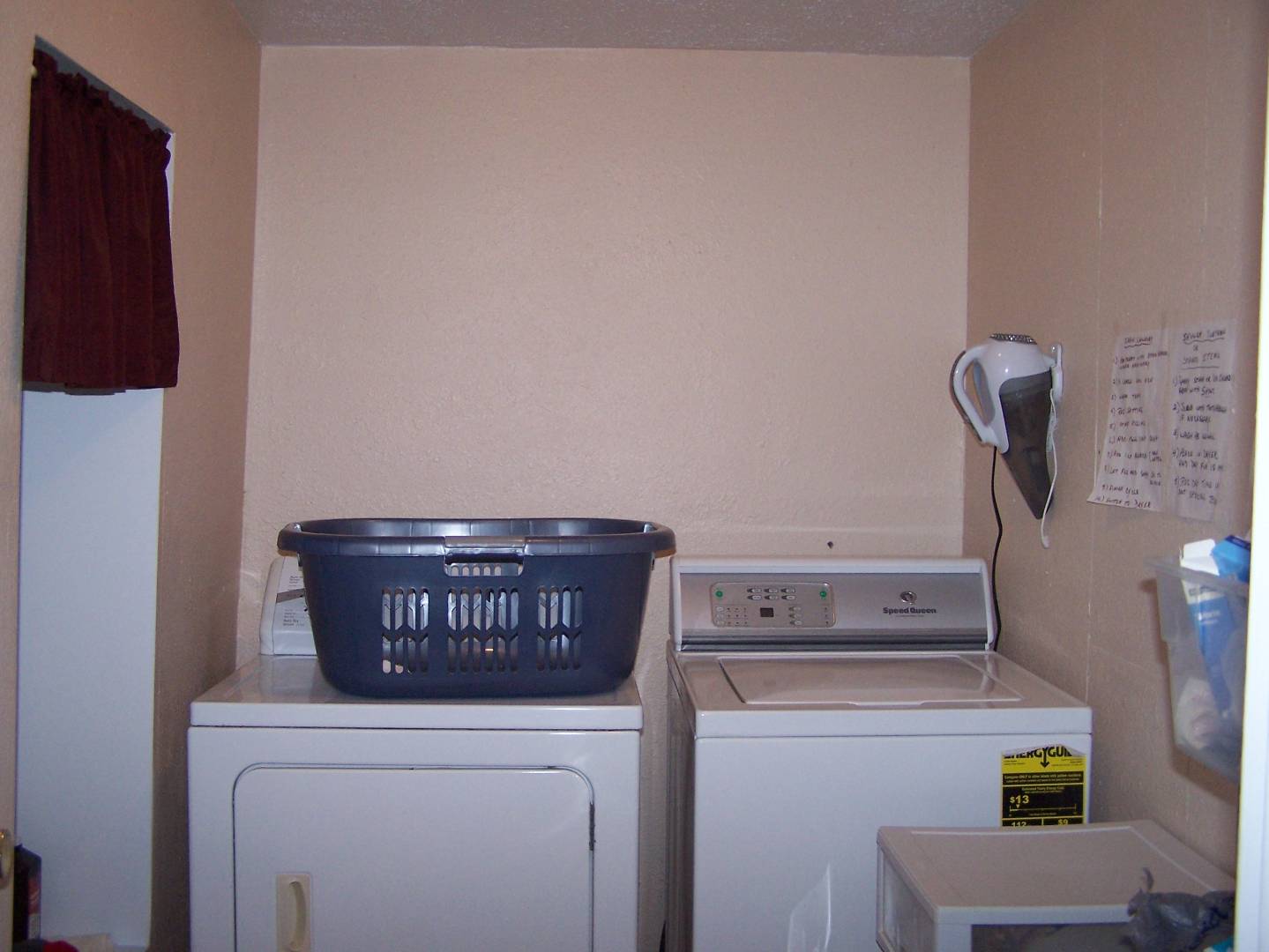 ;
;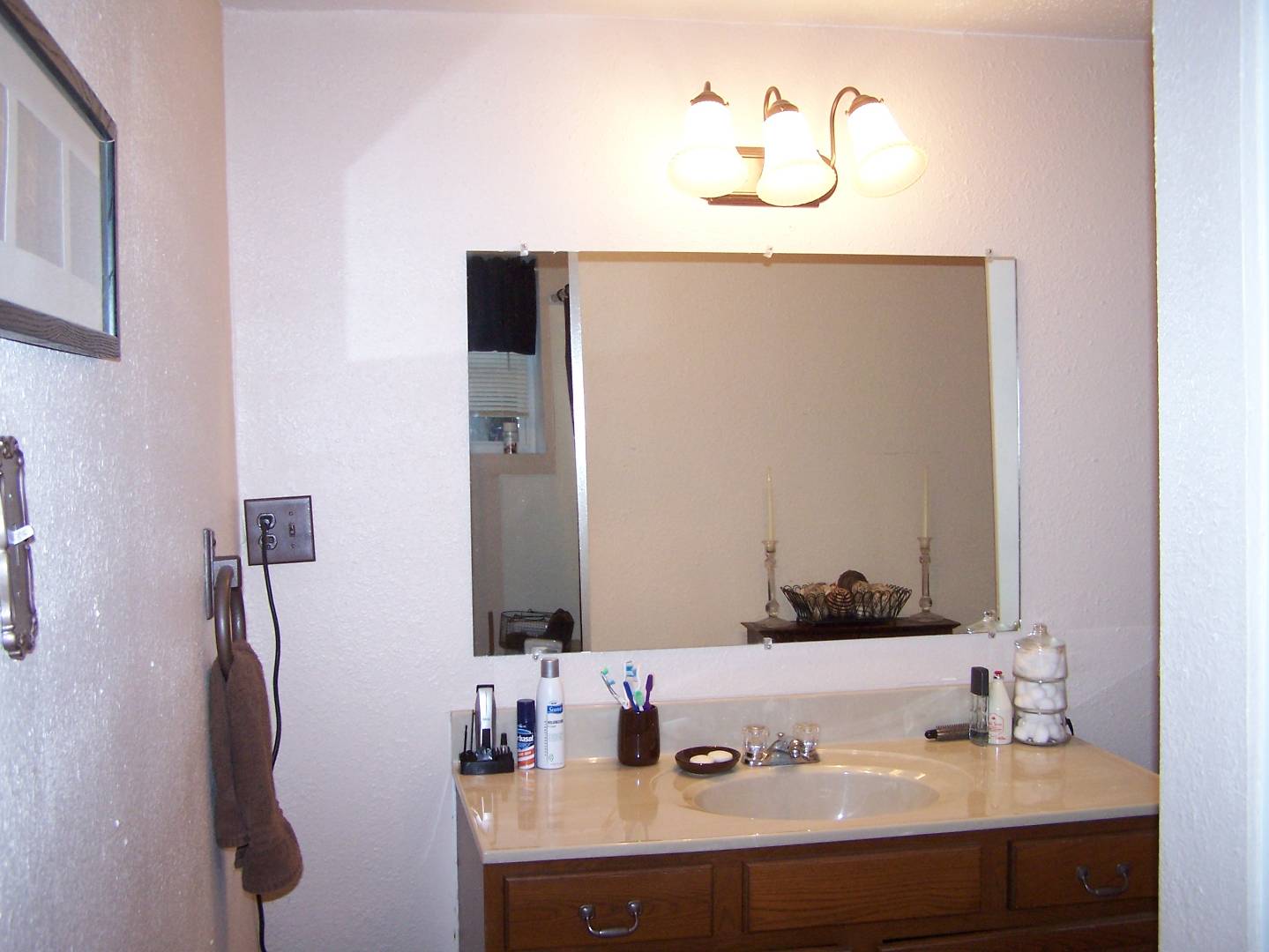 ;
;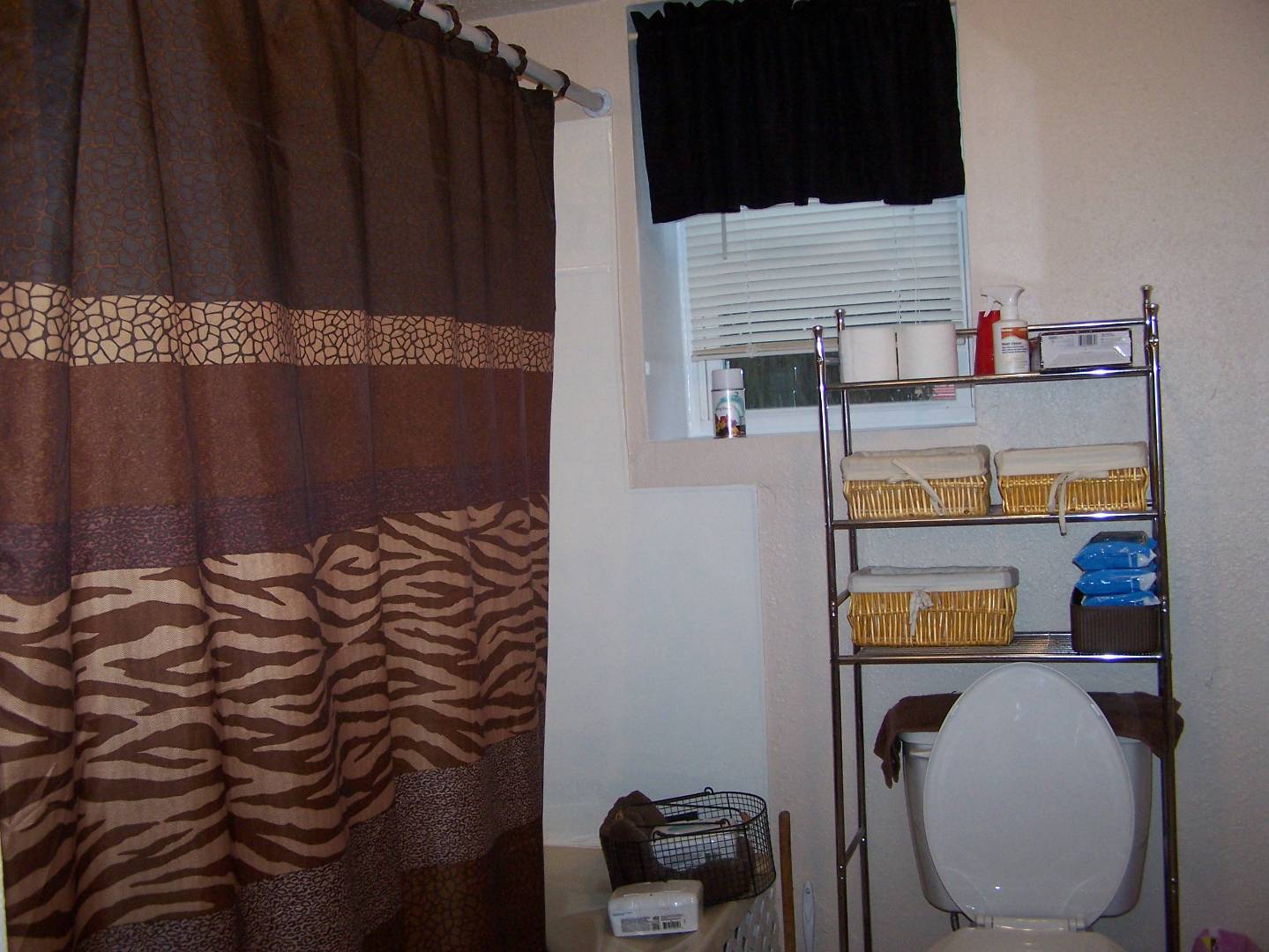 ;
;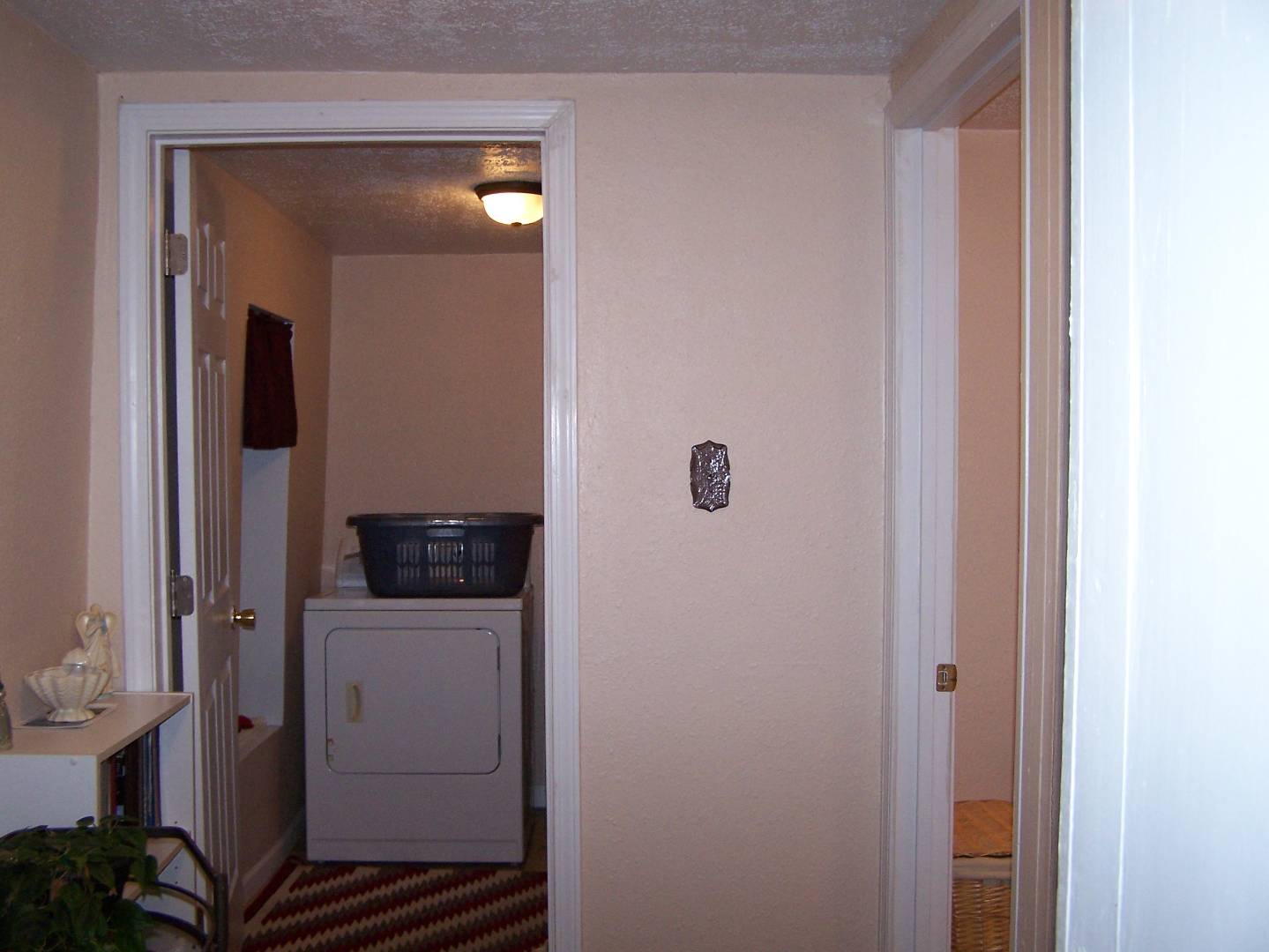 ;
;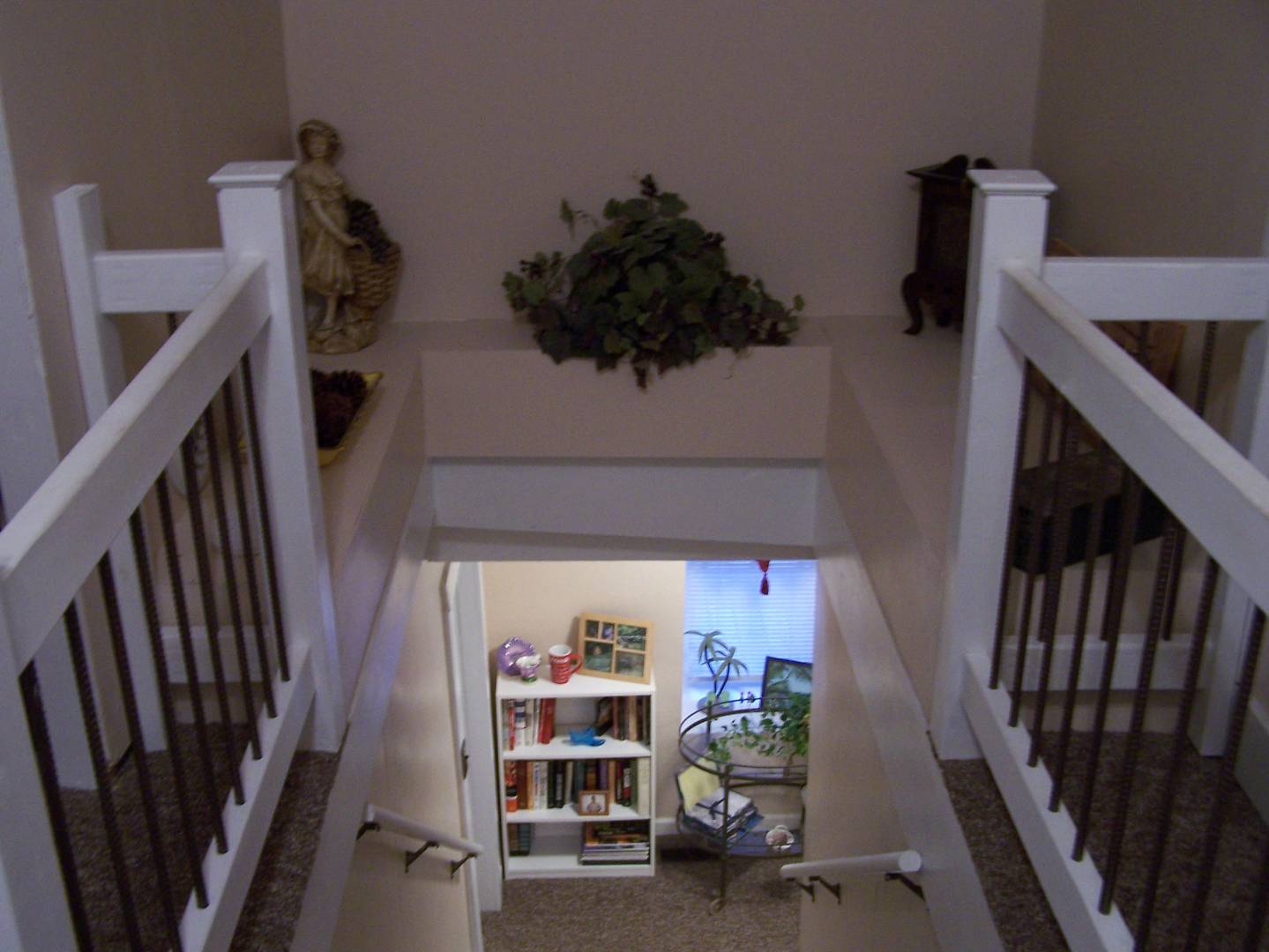 ;
;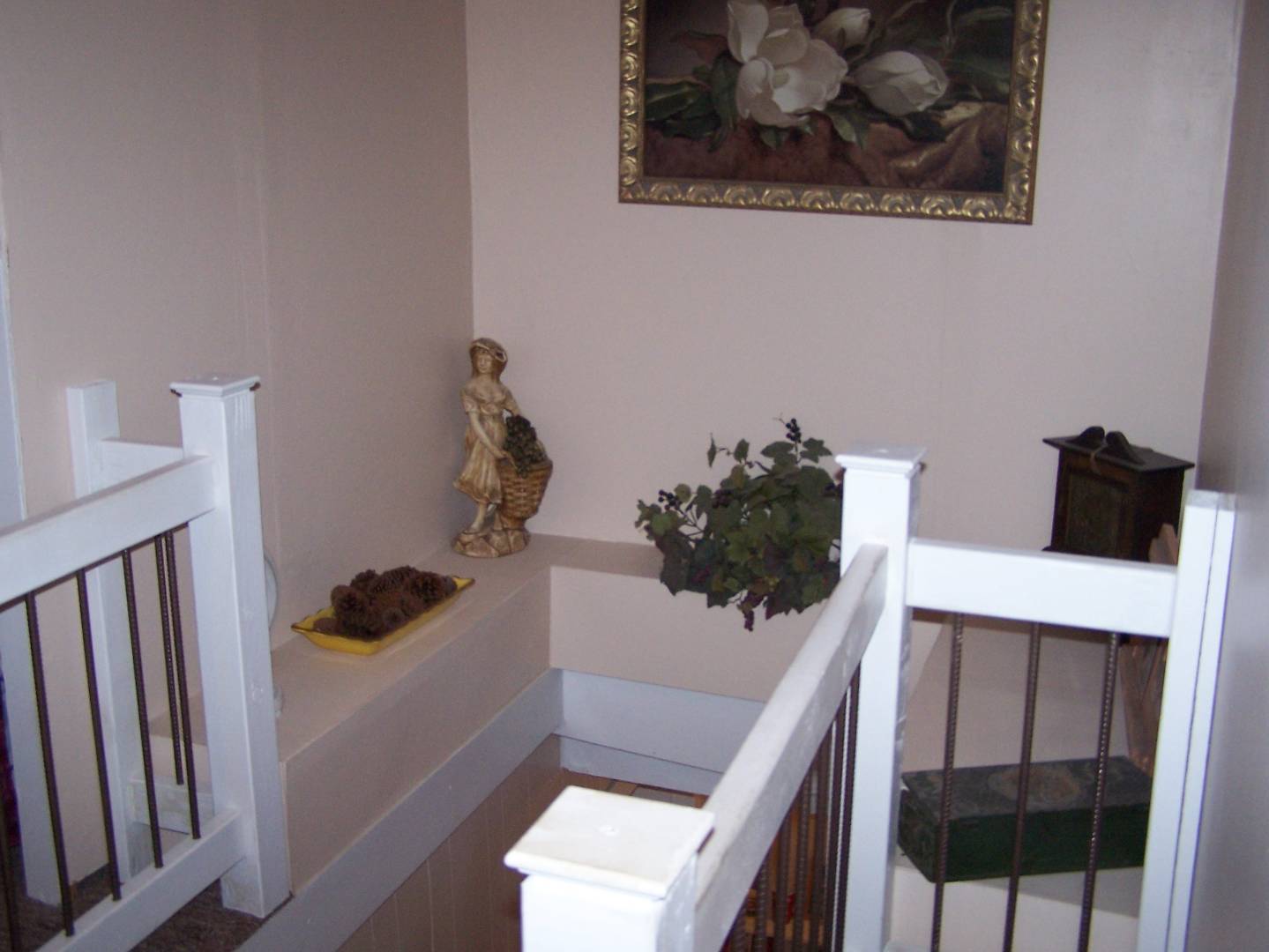 ;
;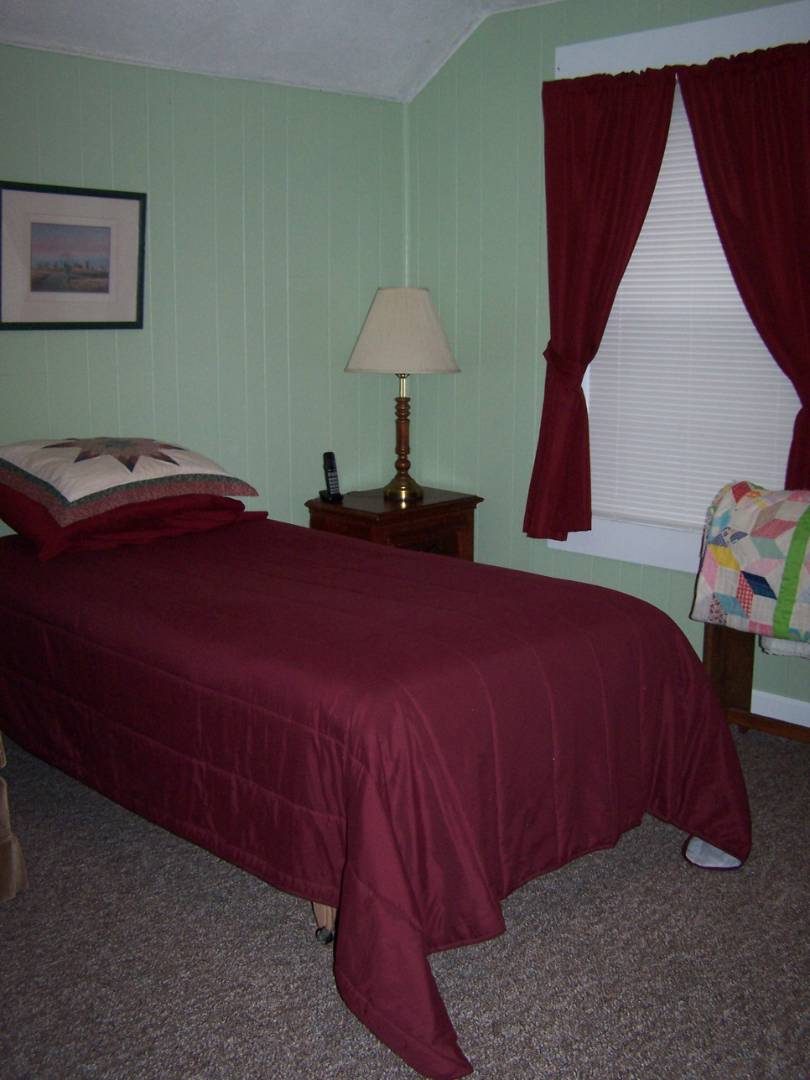 ;
;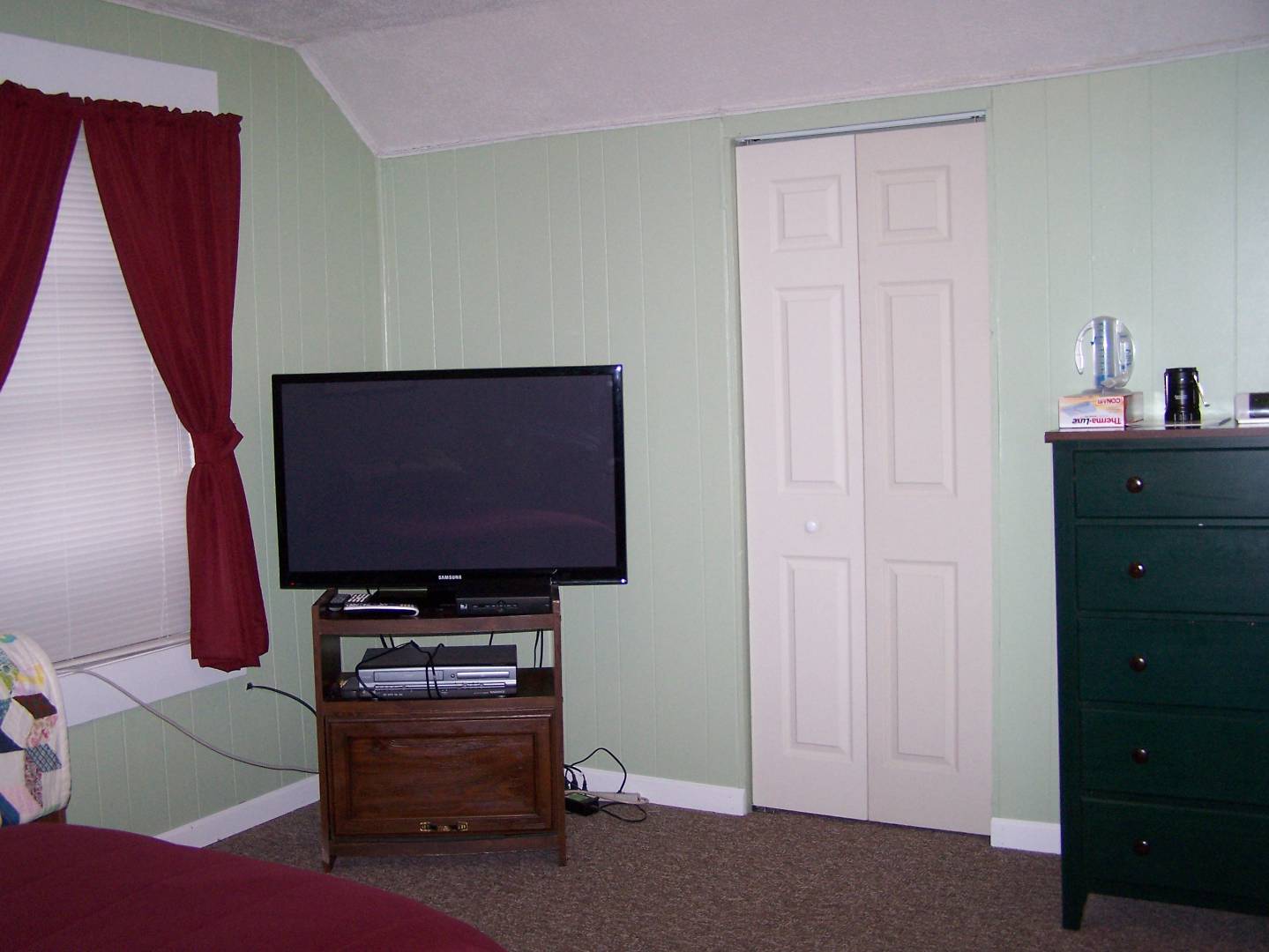 ;
;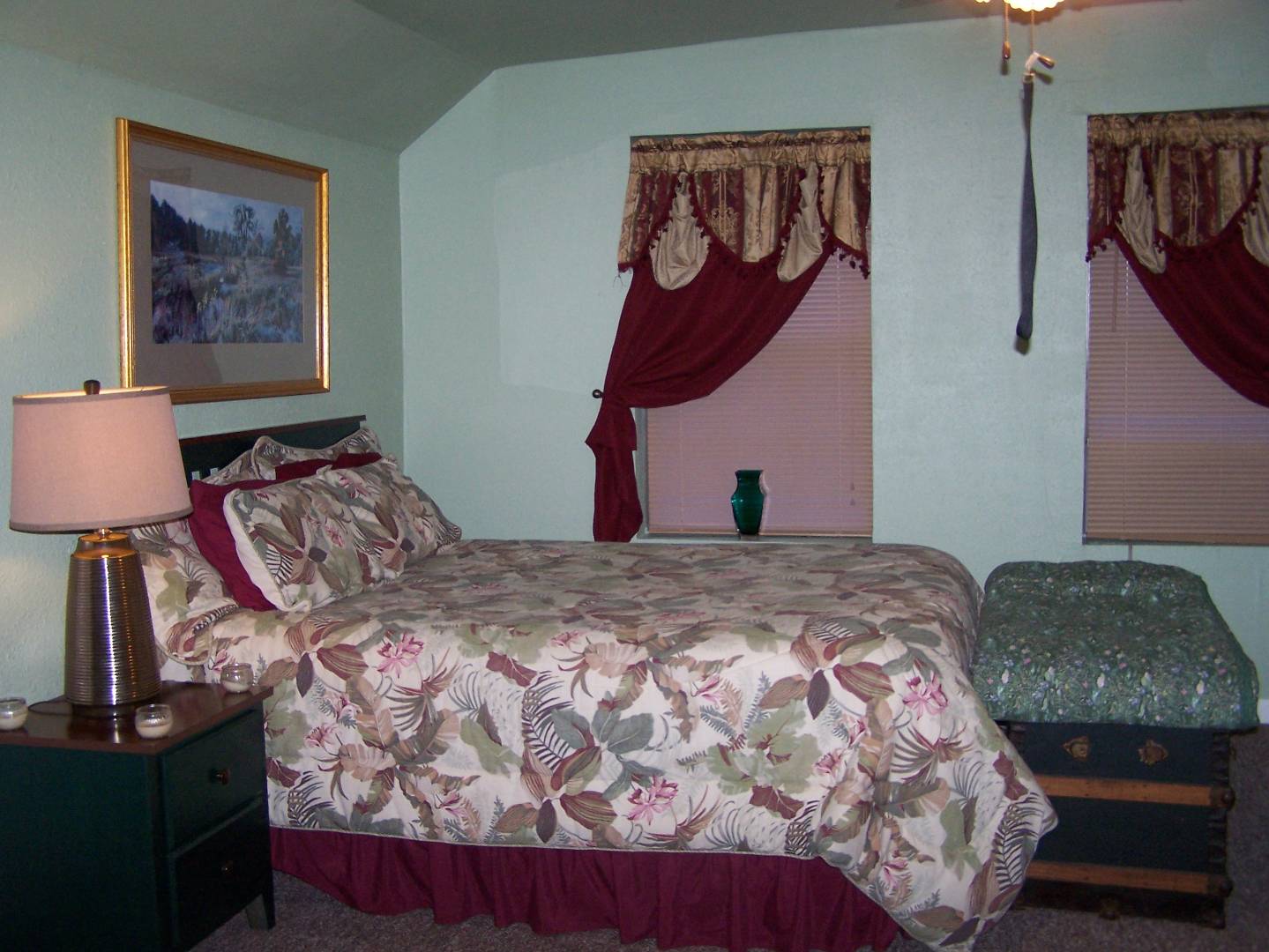 ;
;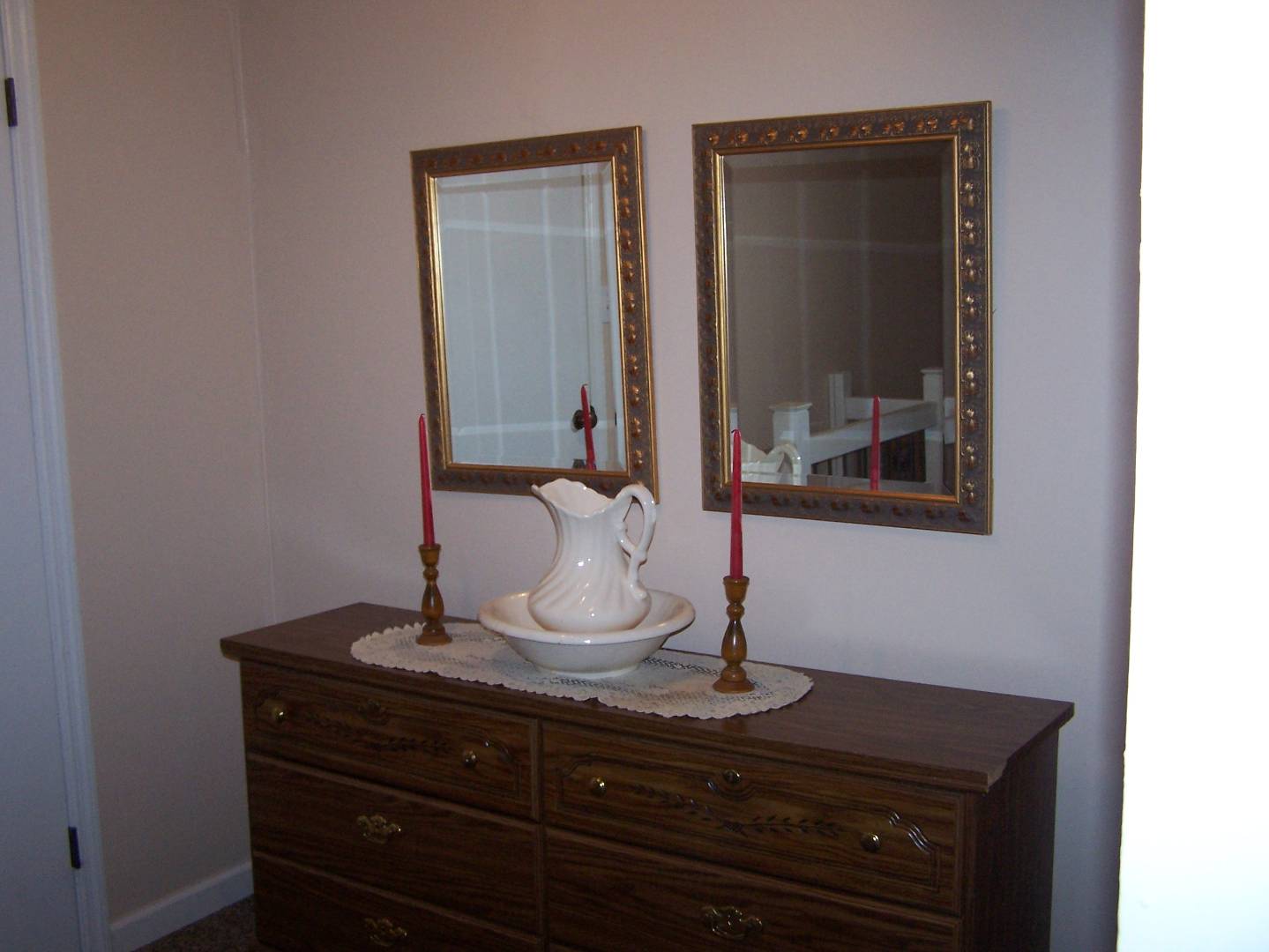 ;
;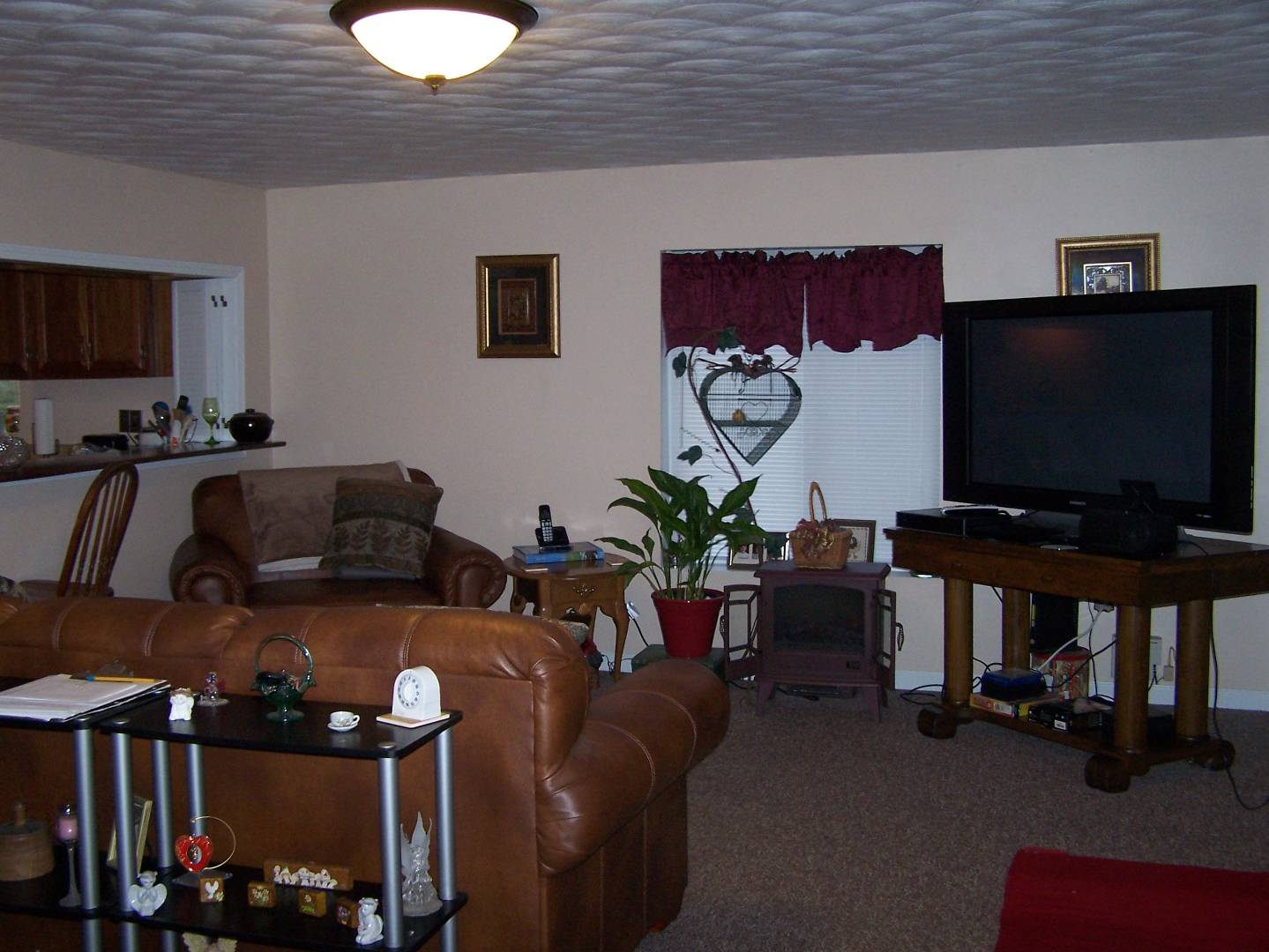 ;
;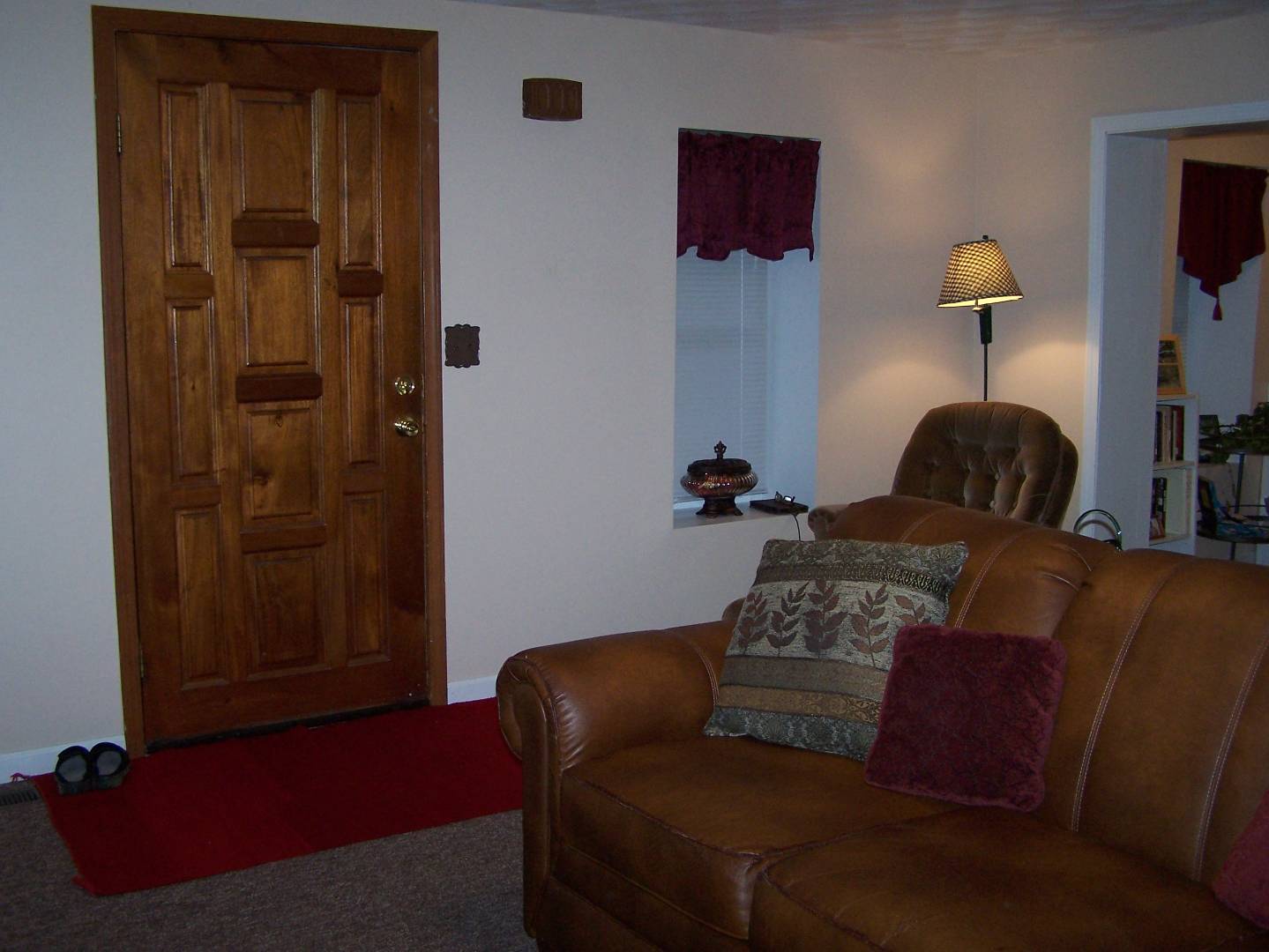 ;
;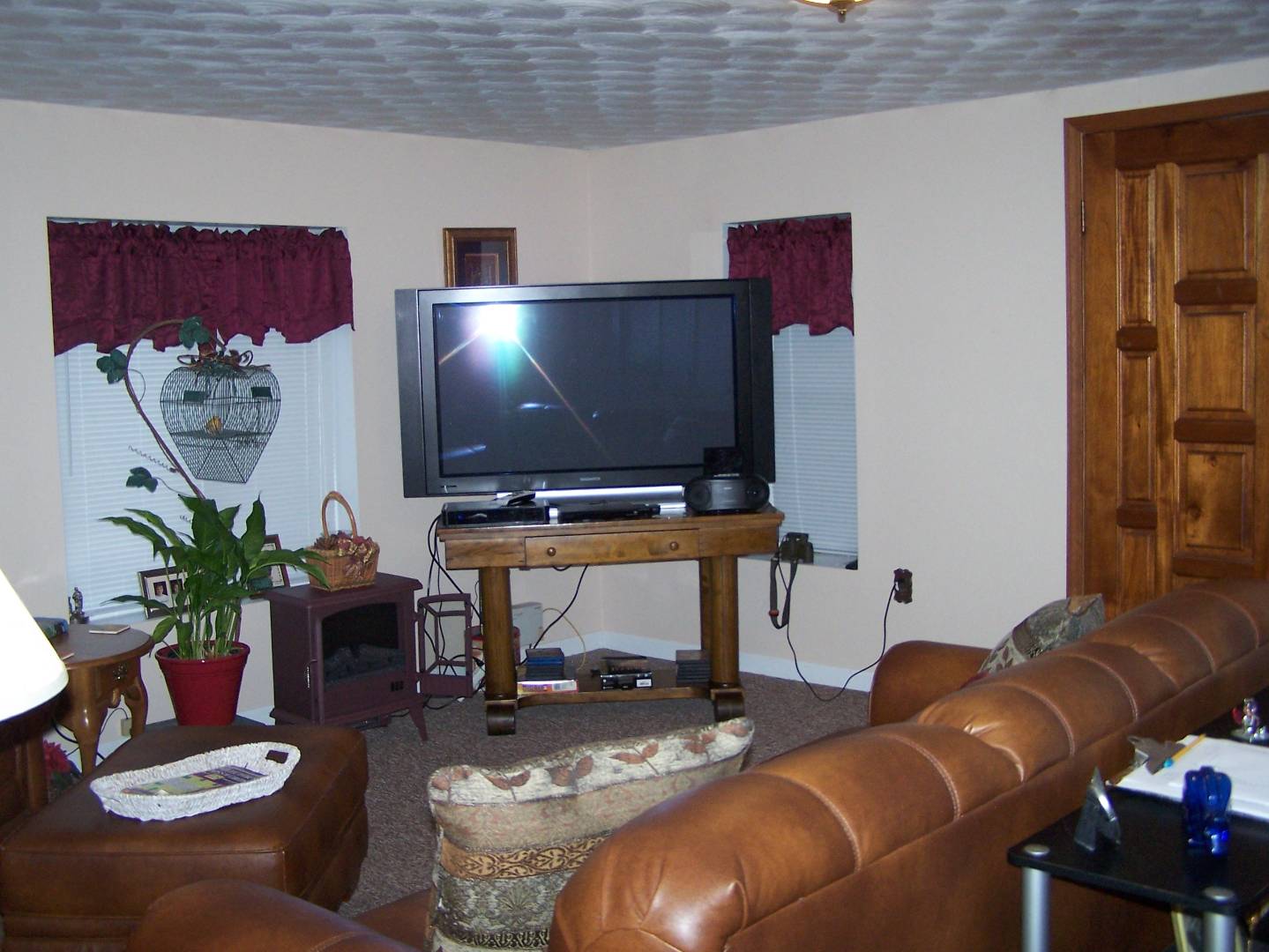 ;
;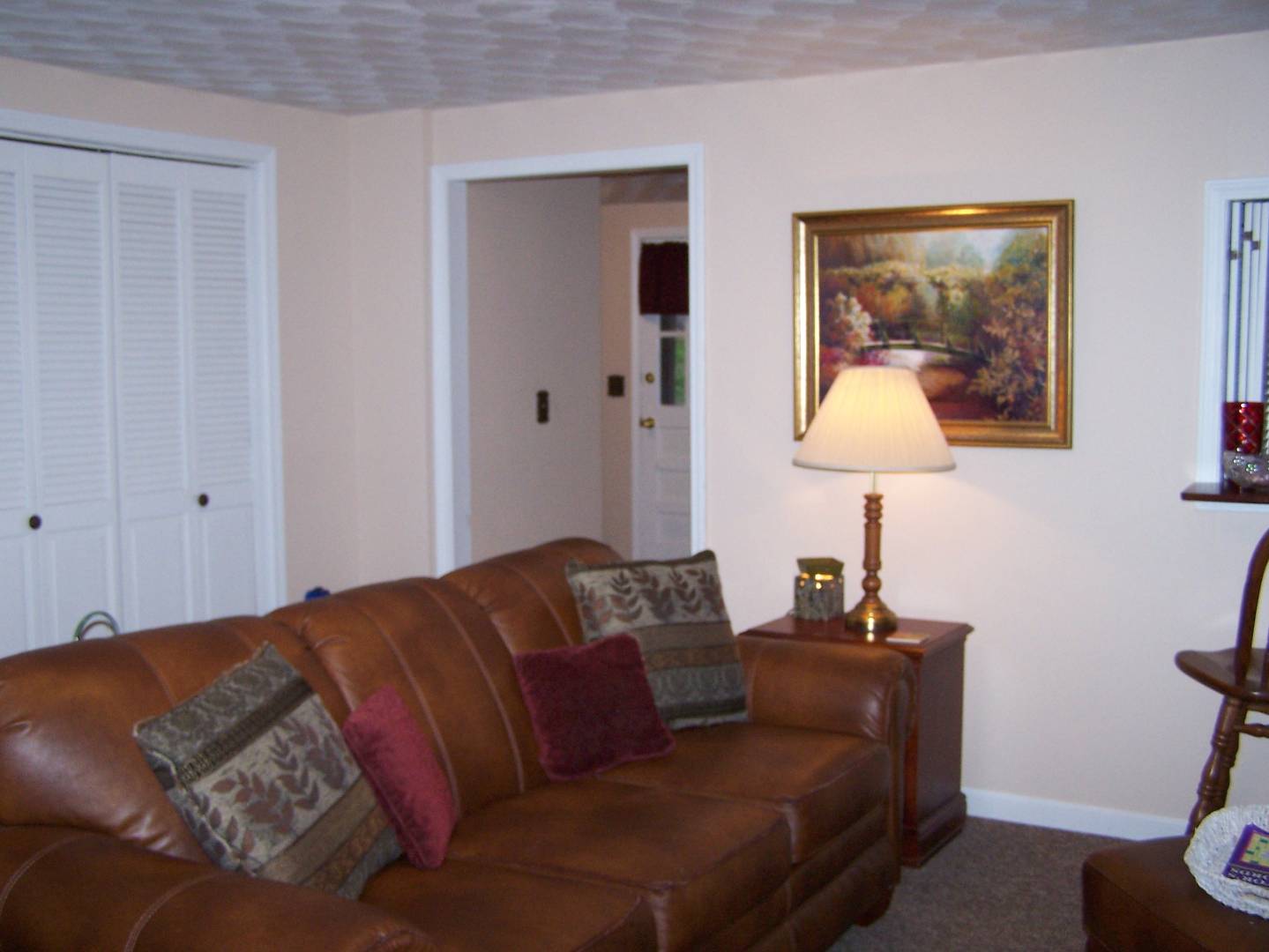 ;
;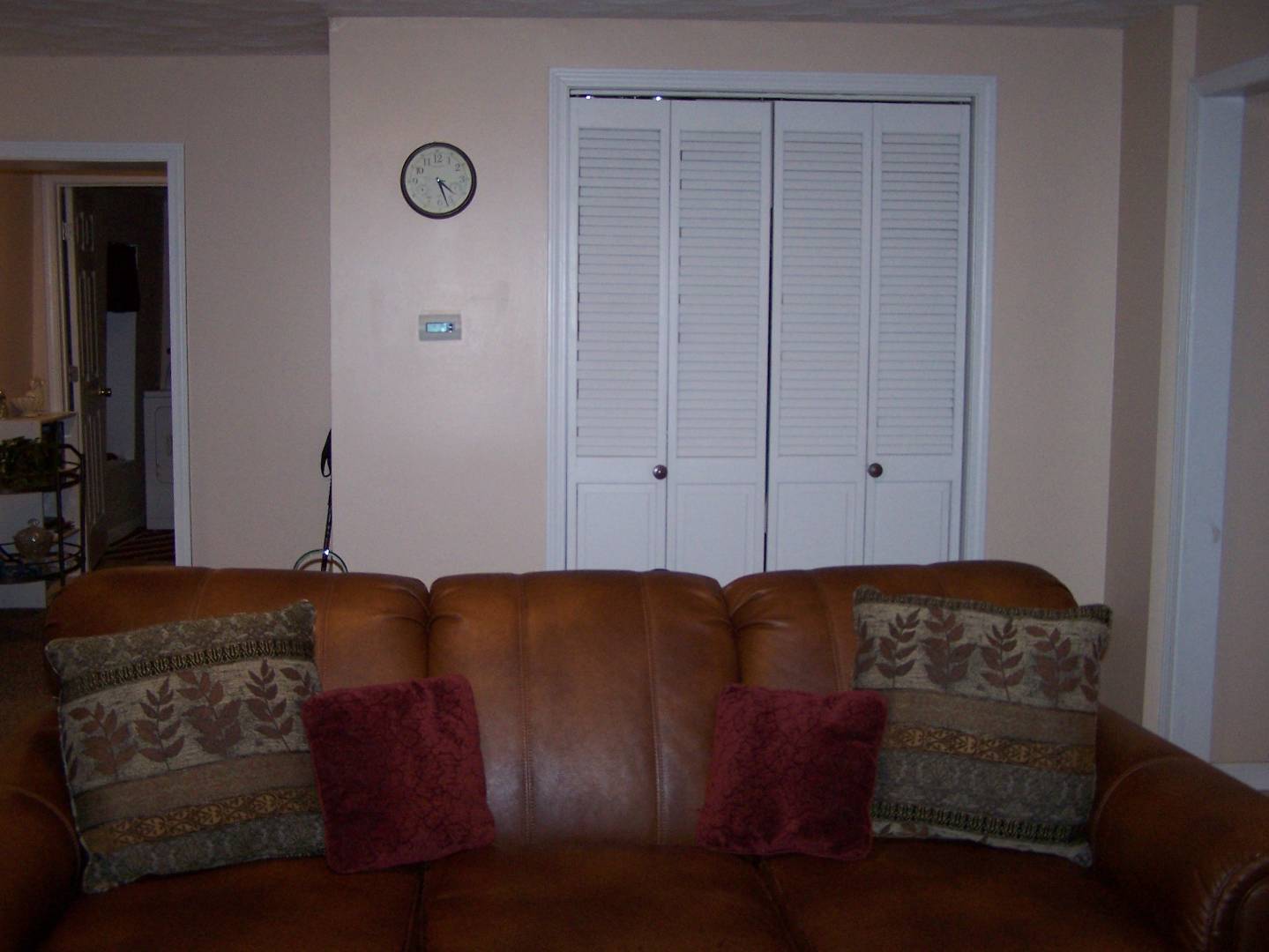 ;
;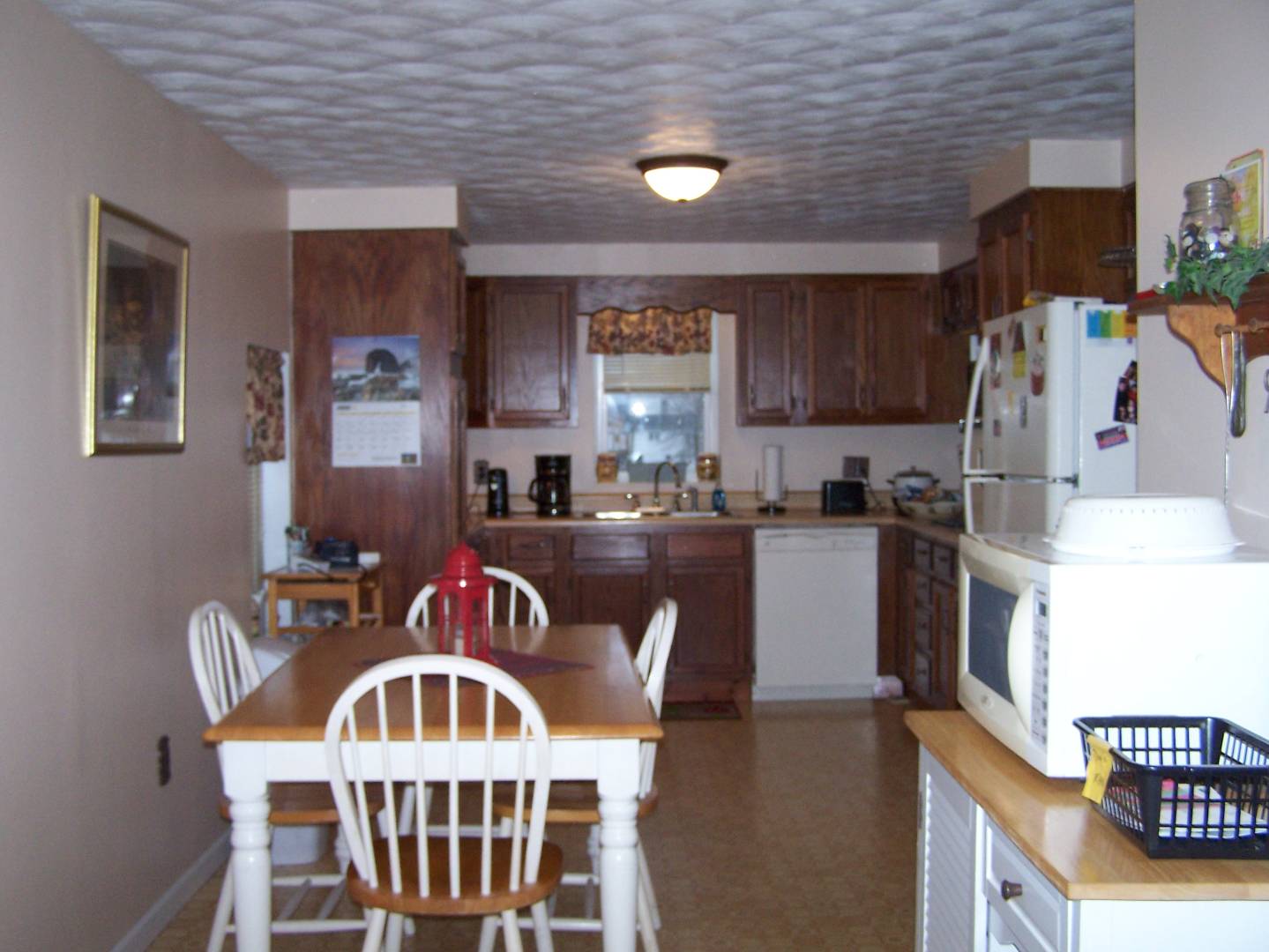 ;
;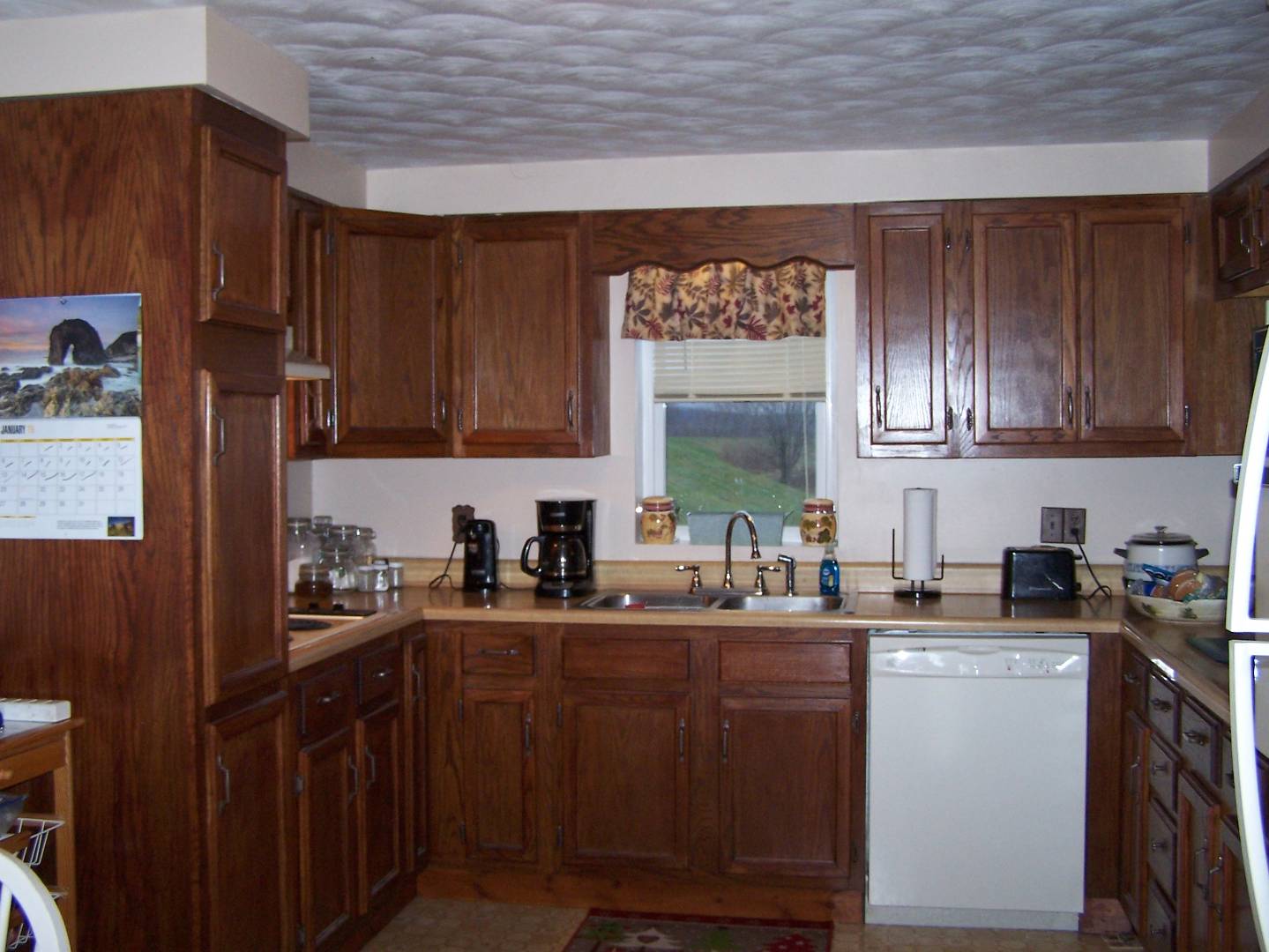 ;
;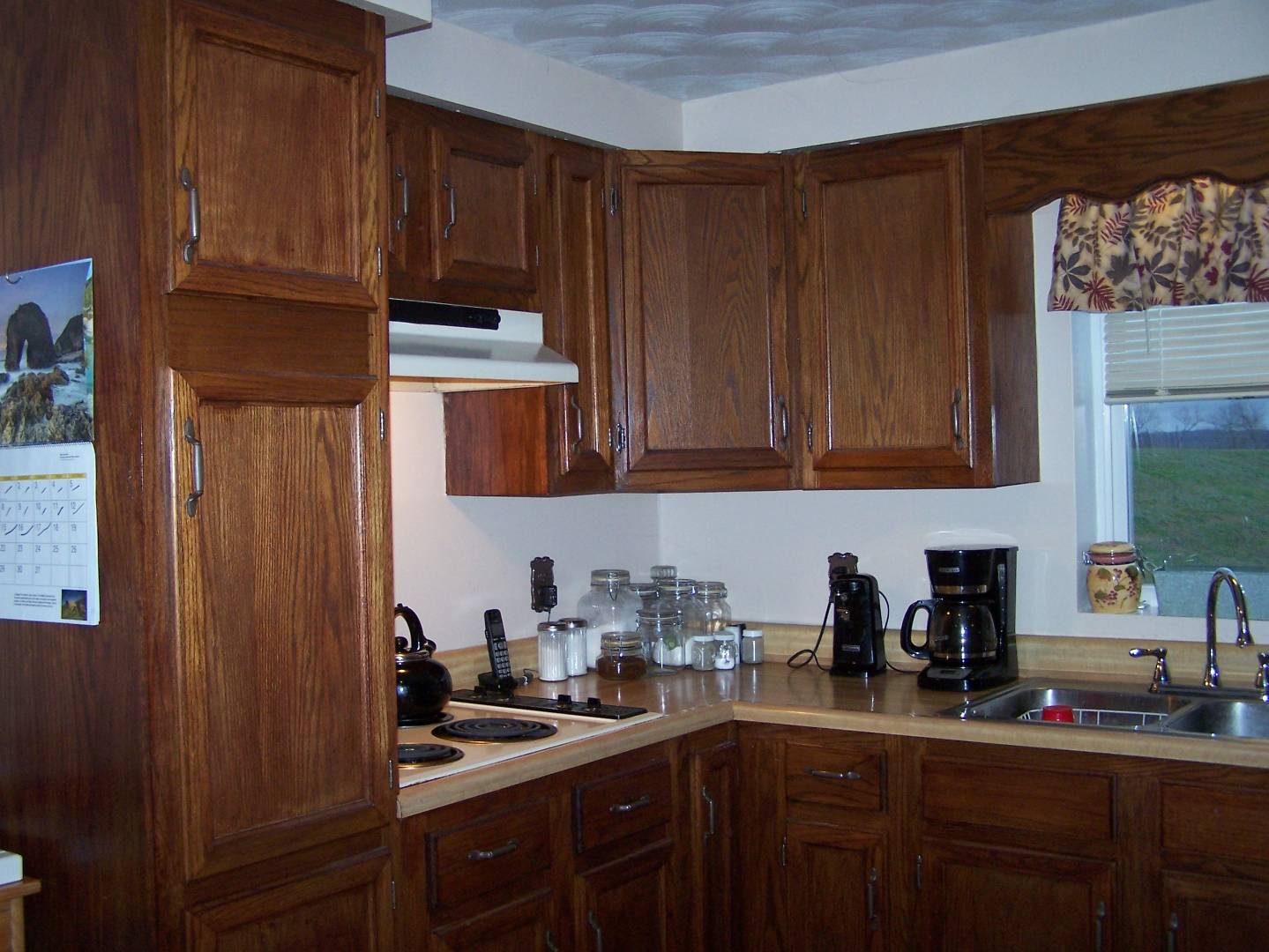 ;
;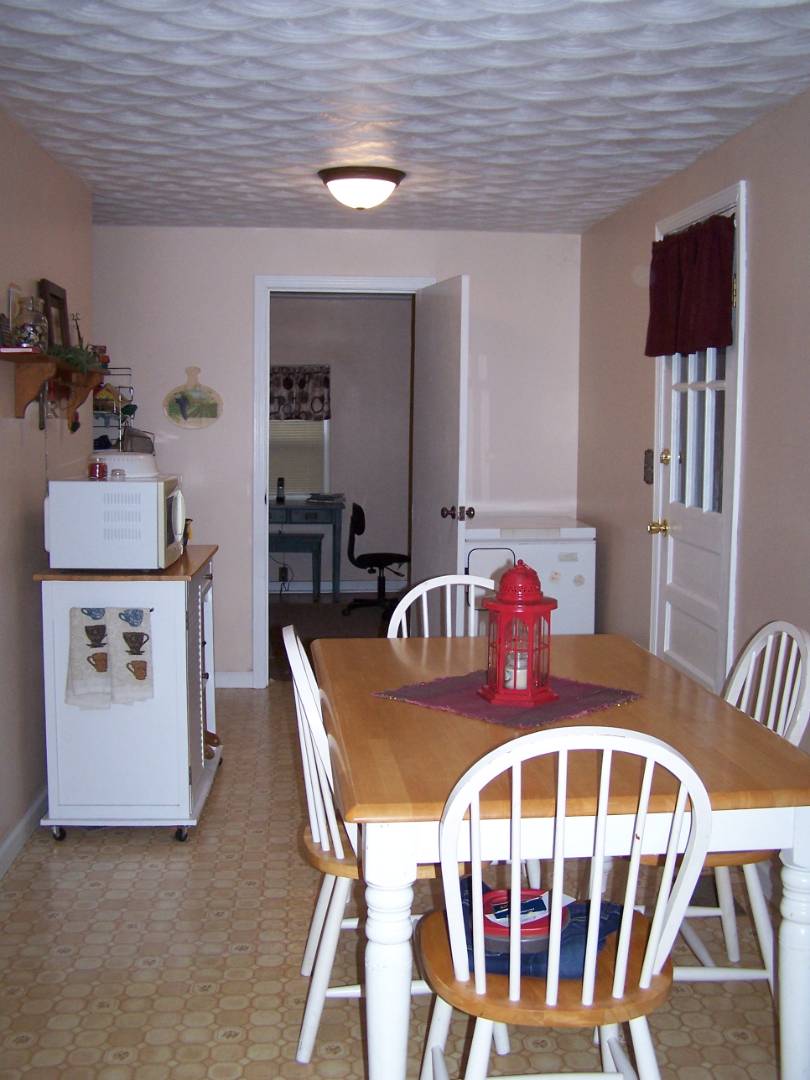 ;
;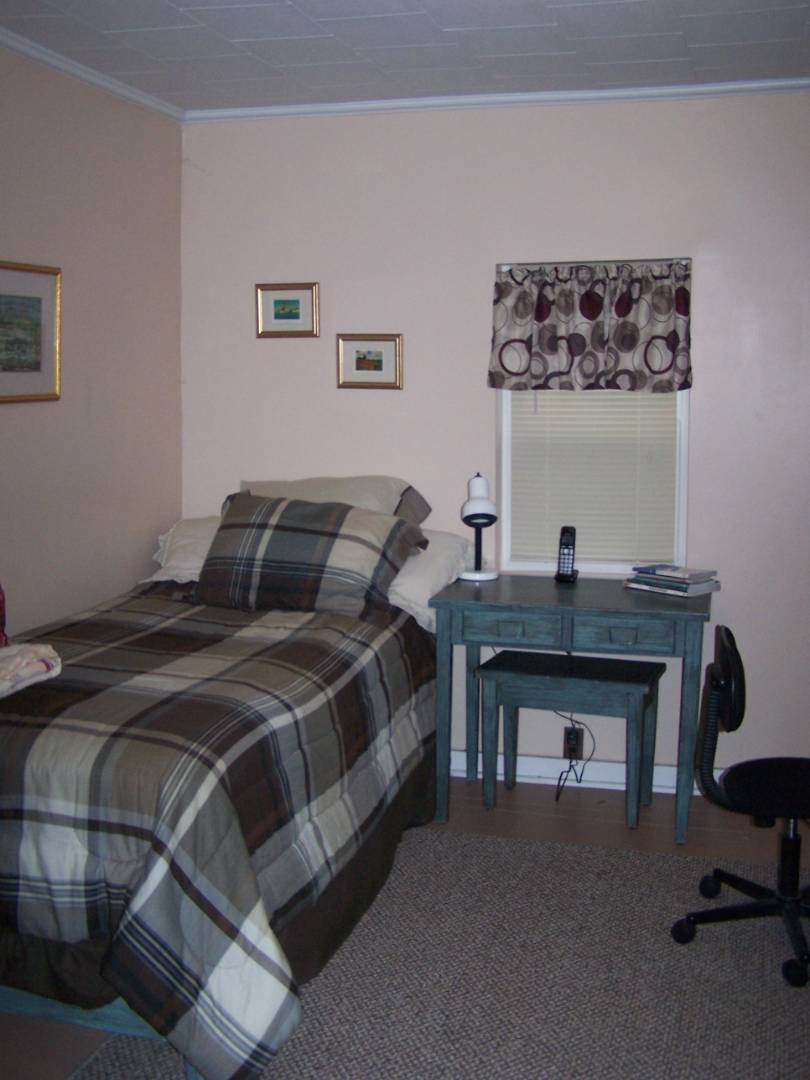 ;
;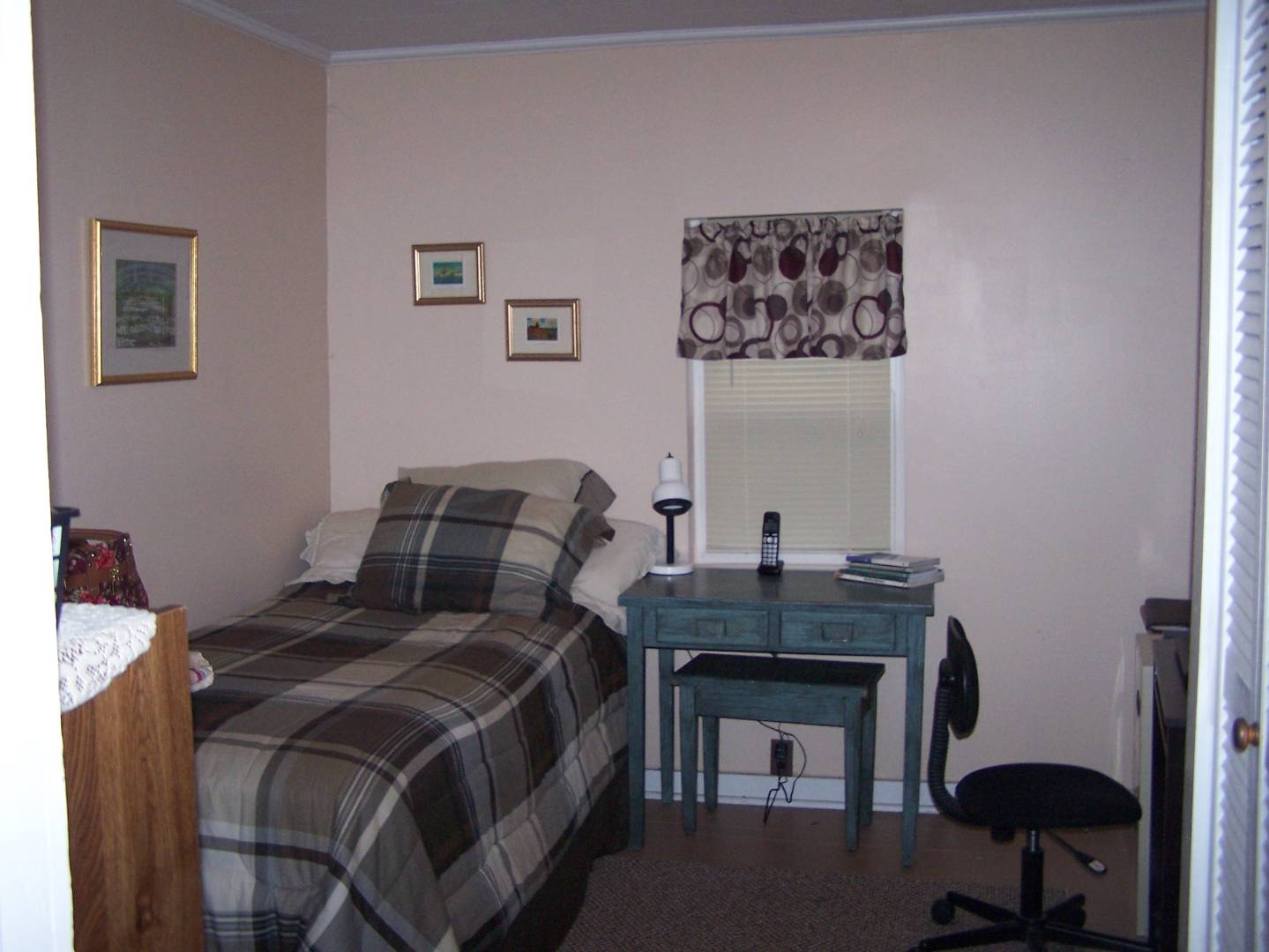 ;
;